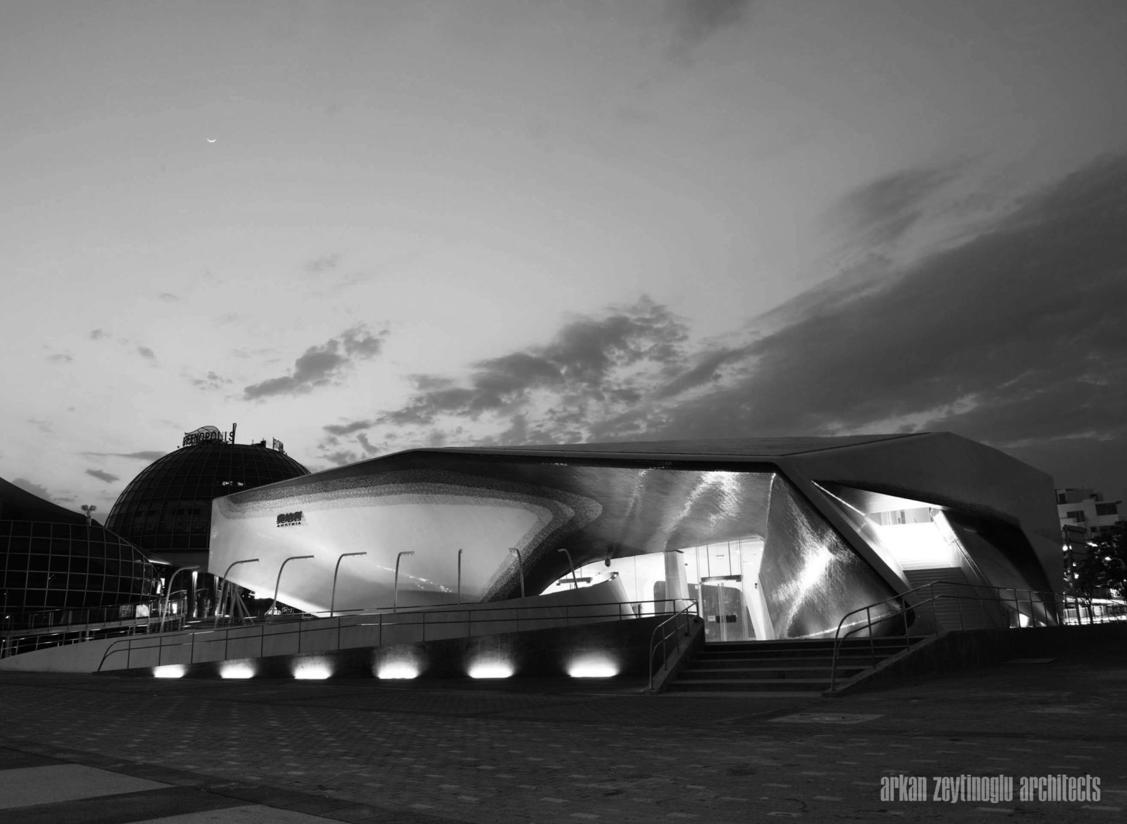
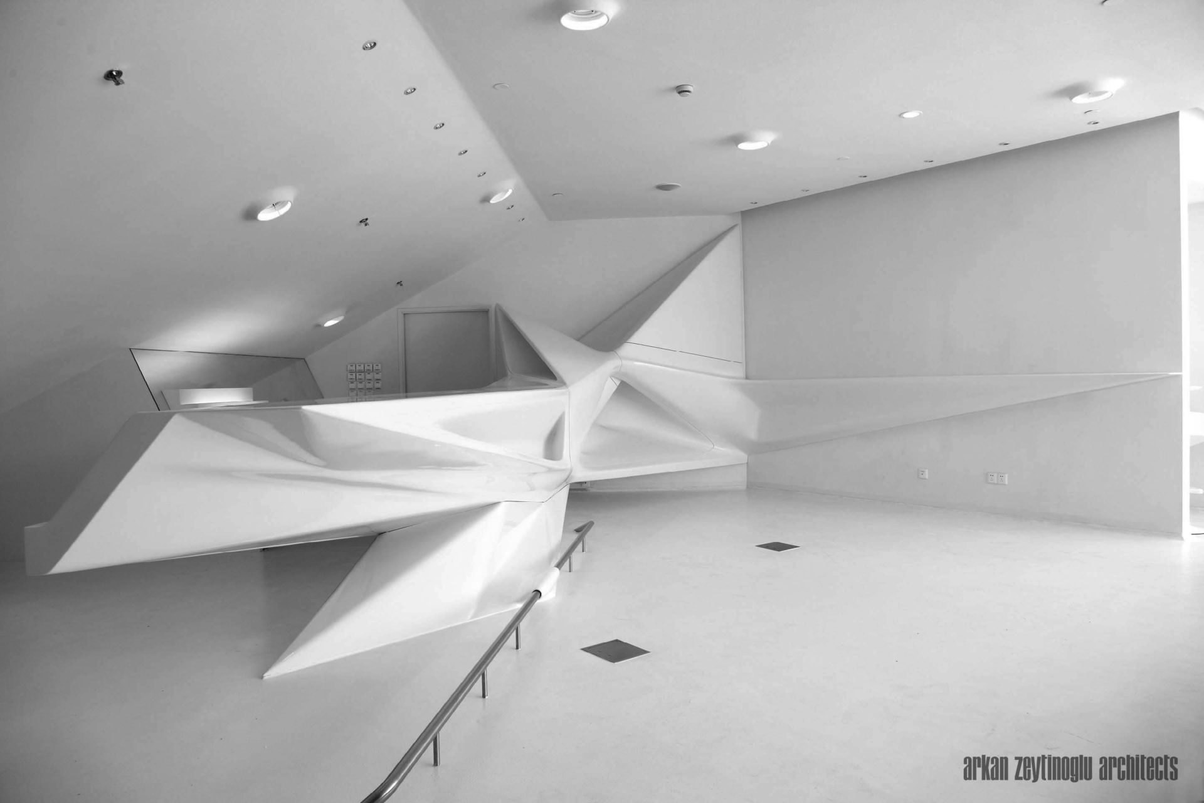
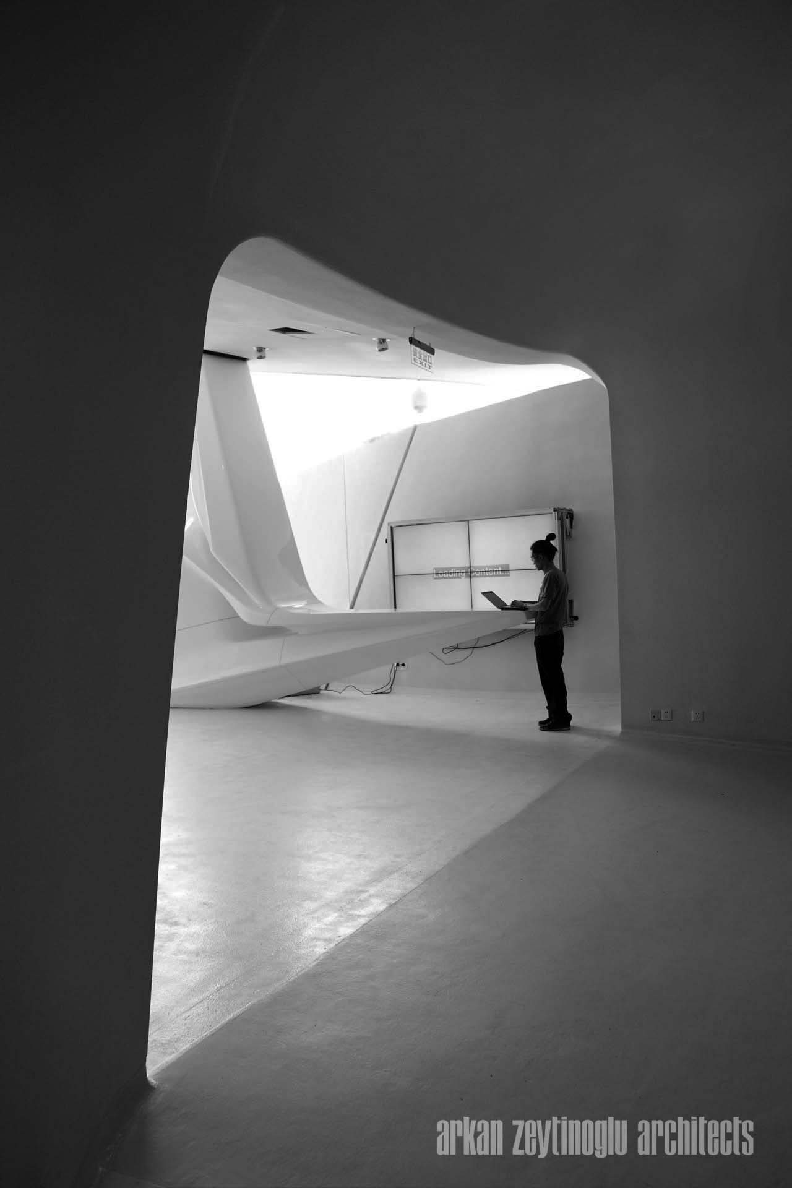
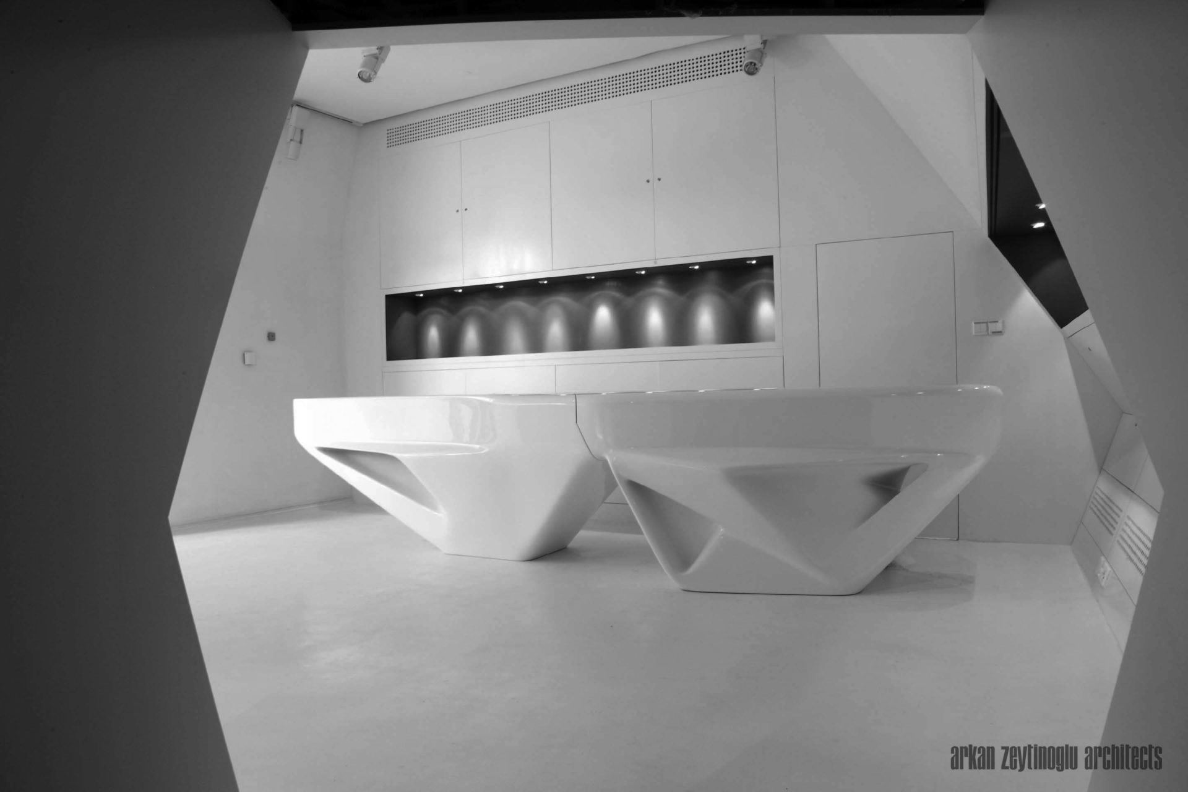
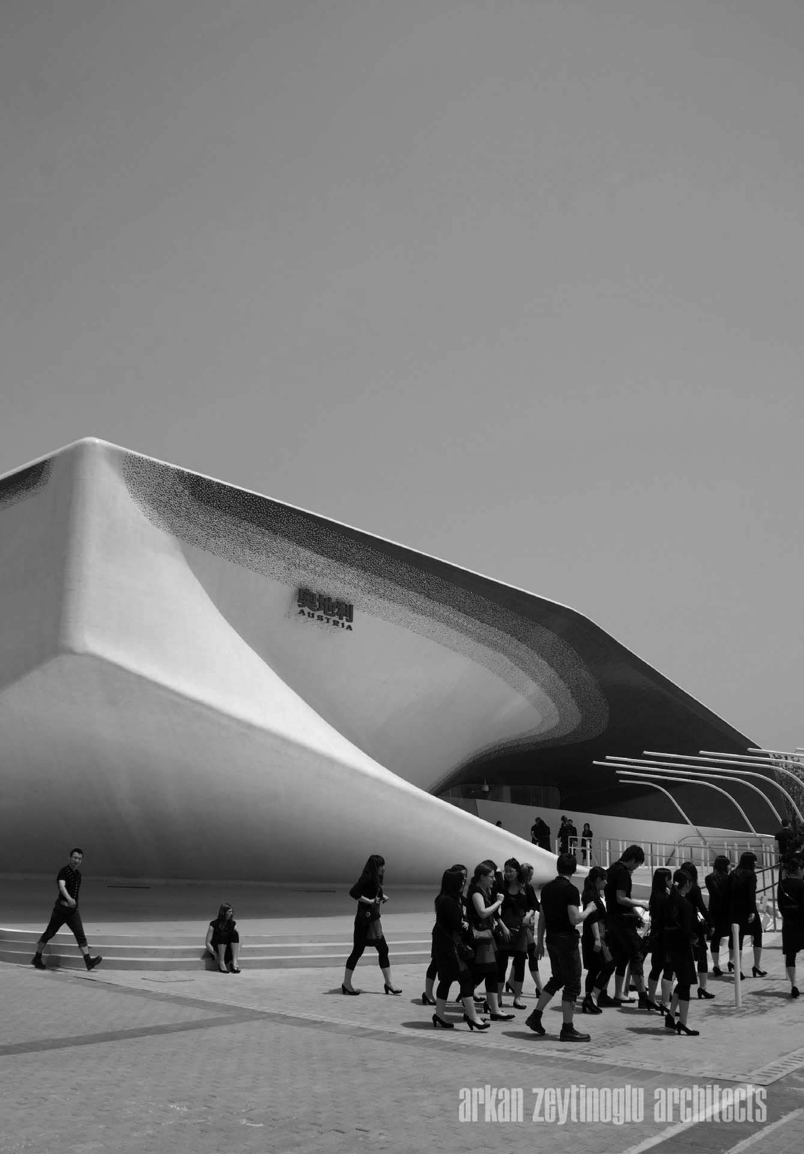
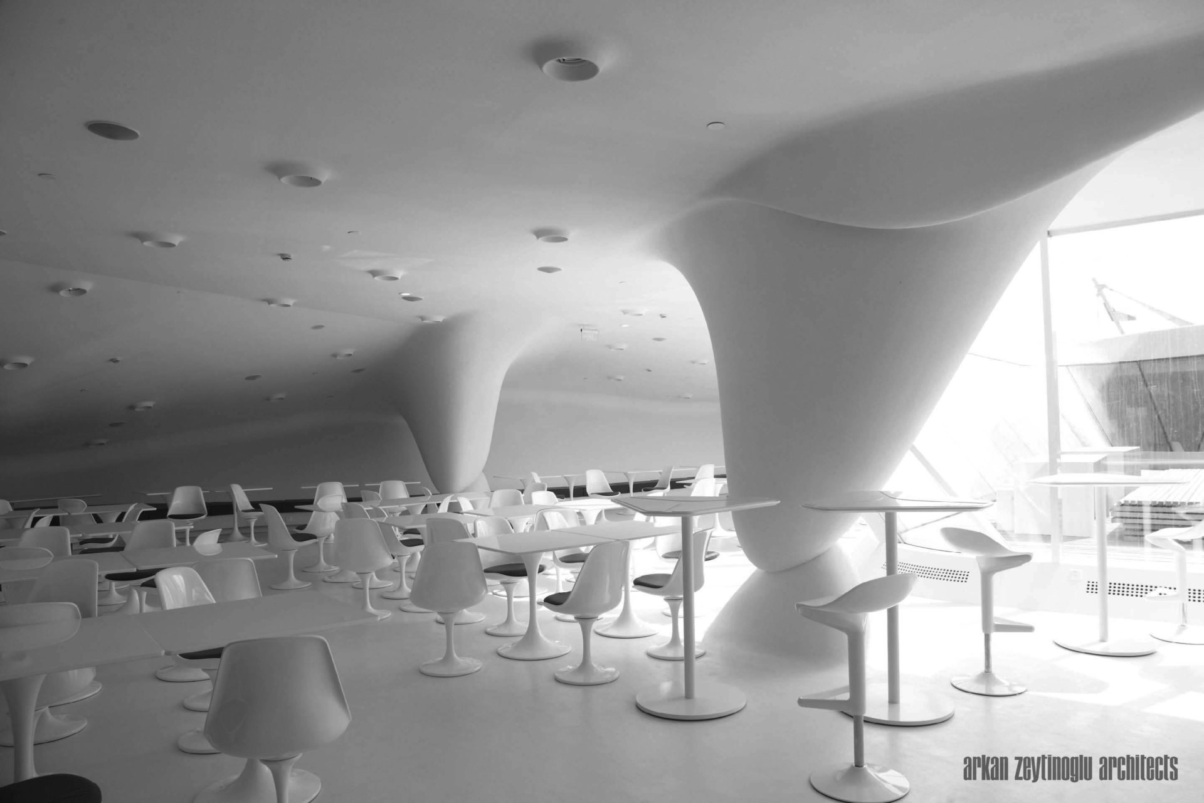
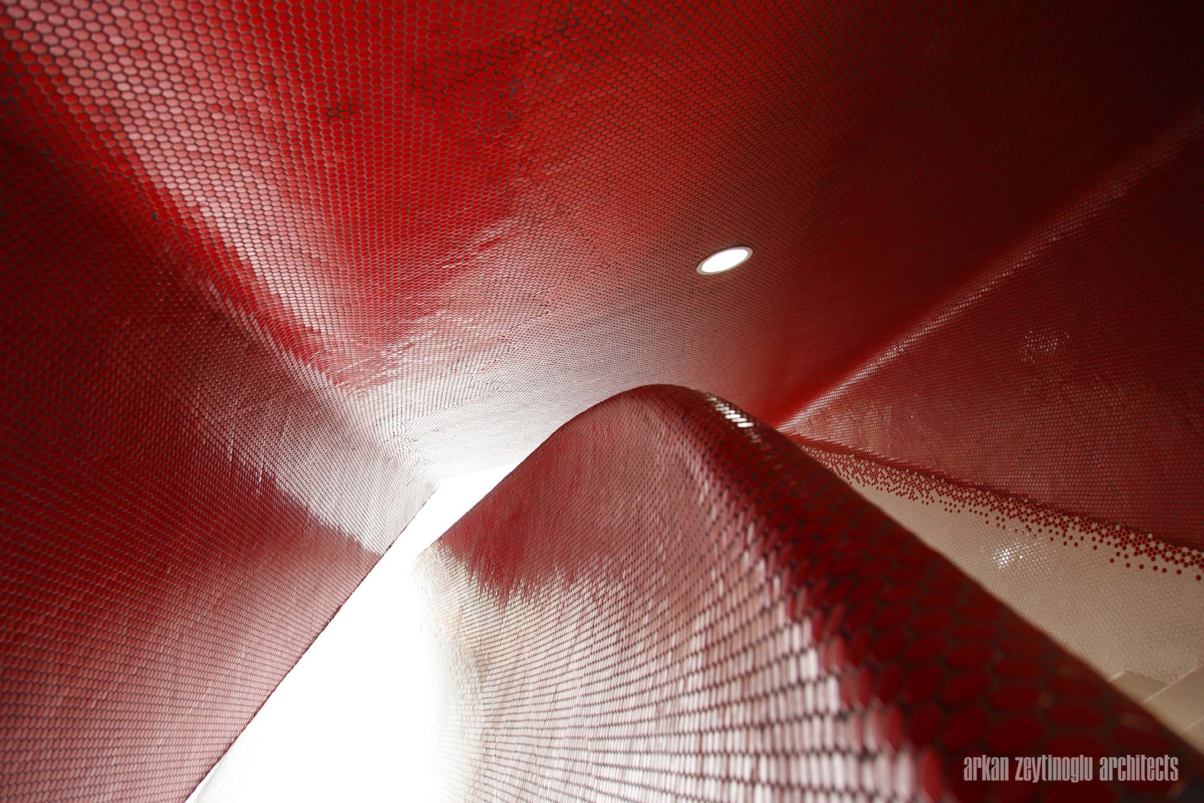
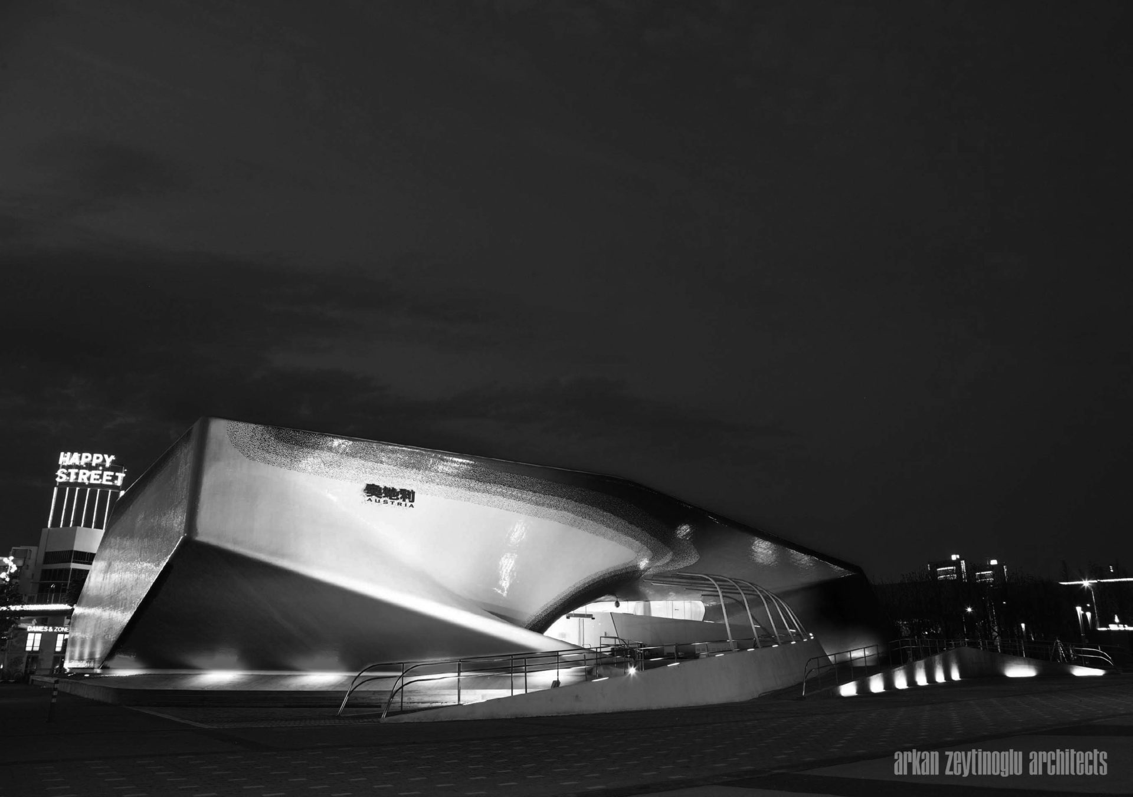
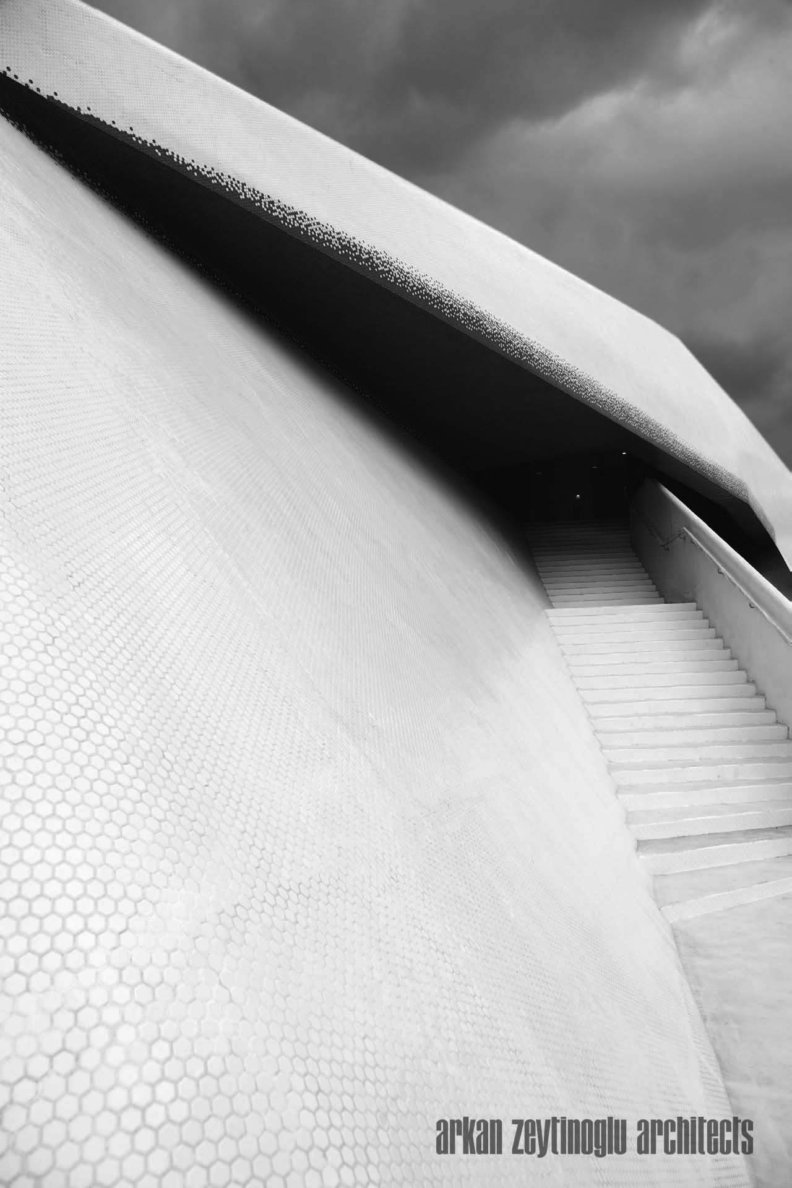
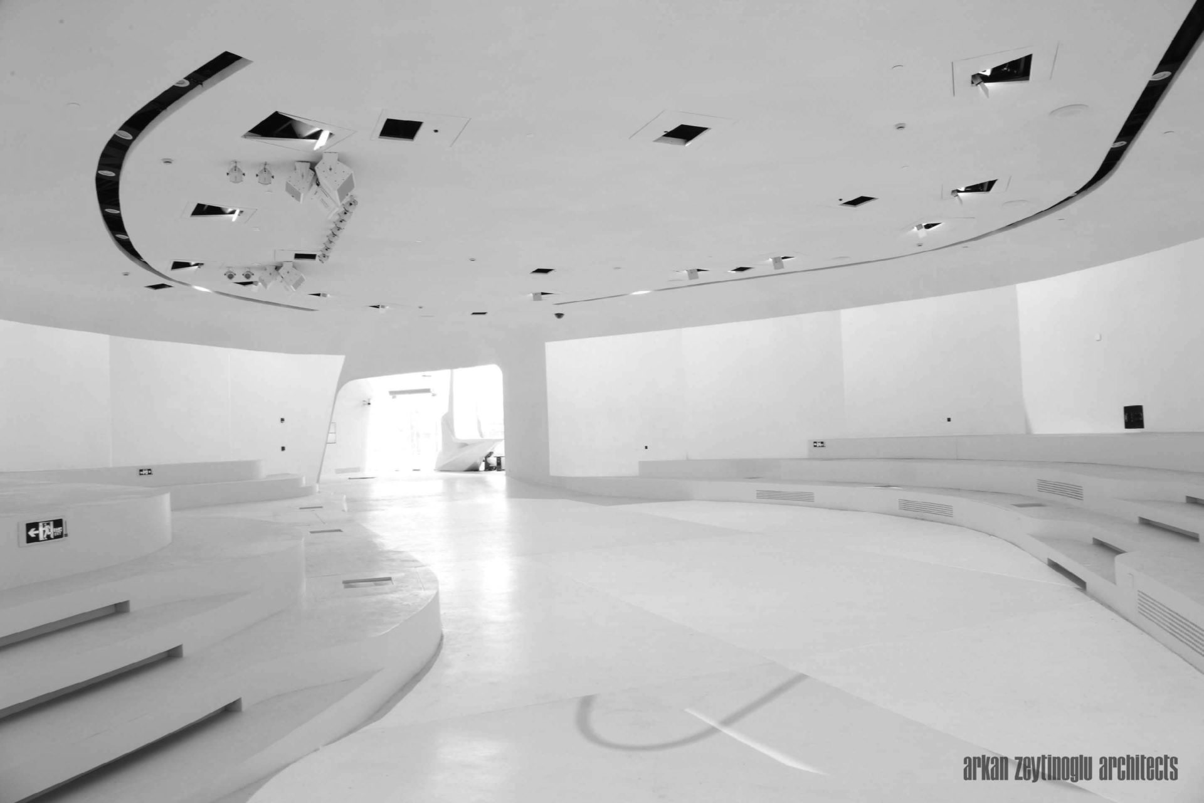
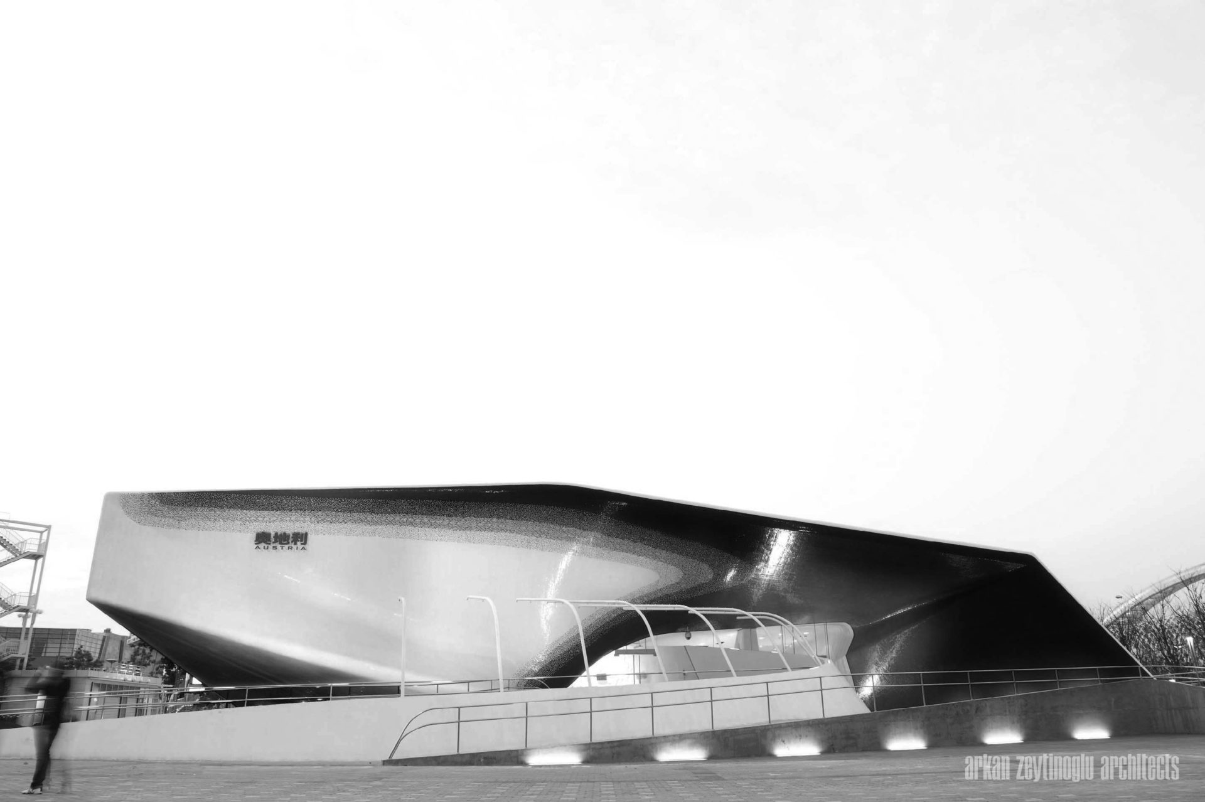
EXPO Pavilion 2010, Shanghai, CN
Client
EXPO Office Austria
Project Data
2008 - 2010
Building and Interior Design
Competition: 1st Prize
In Cooperation with SPAN Architecture & Design / del Campo Manninger OEG.
Gross Floor Area: 2,200 m²
Building and Interior Design
Competition: 1st Prize
In Cooperation with SPAN Architecture & Design / del Campo Manninger OEG.
Gross Floor Area: 2,200 m²
