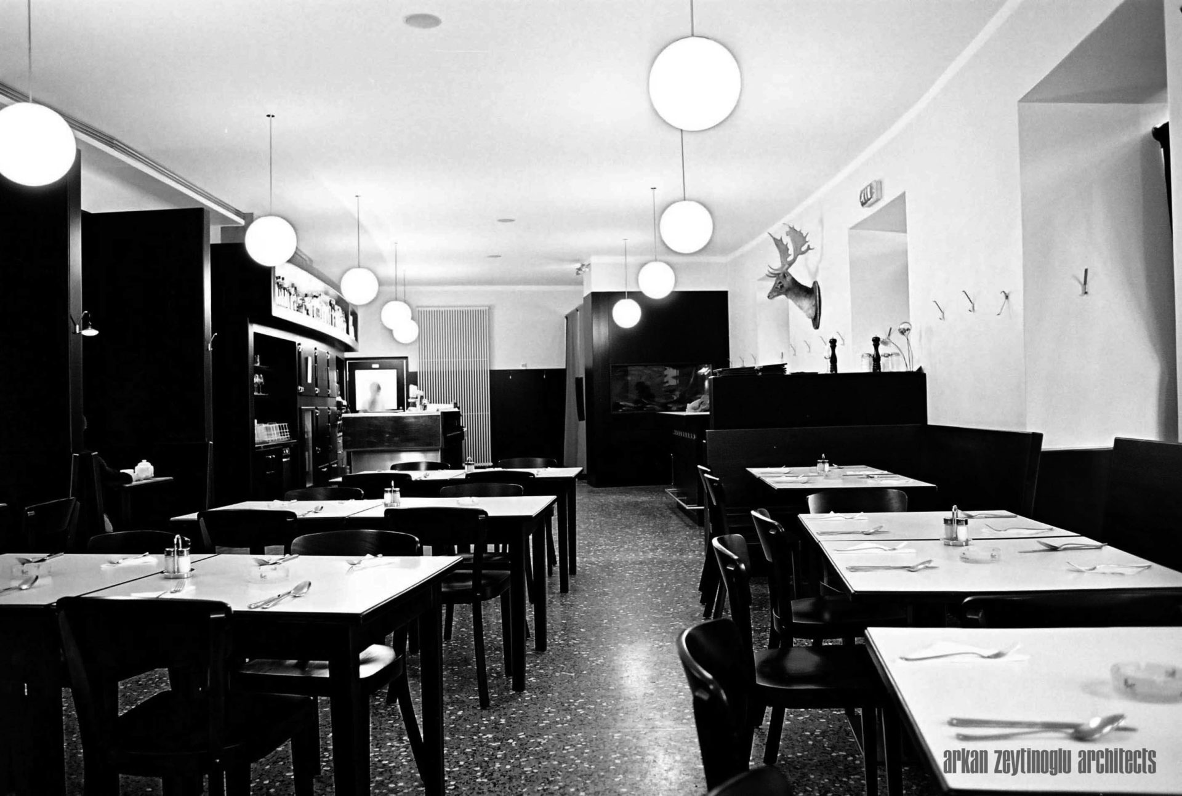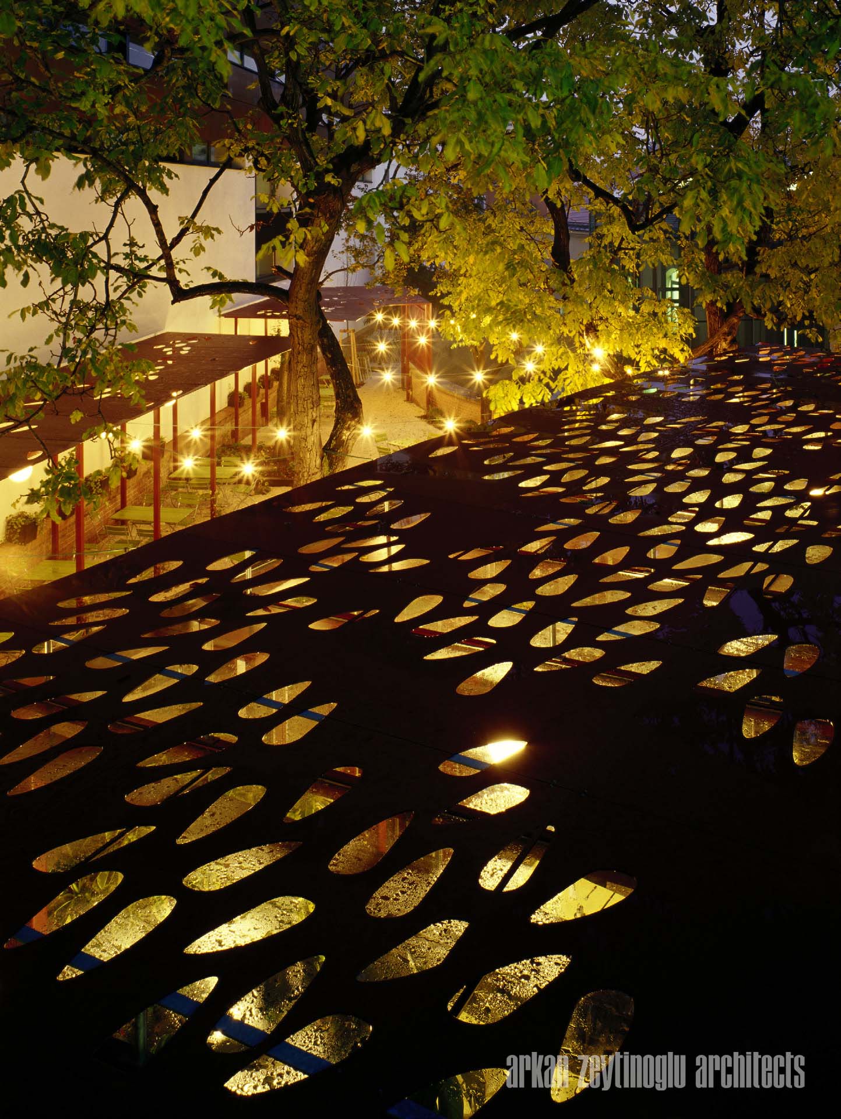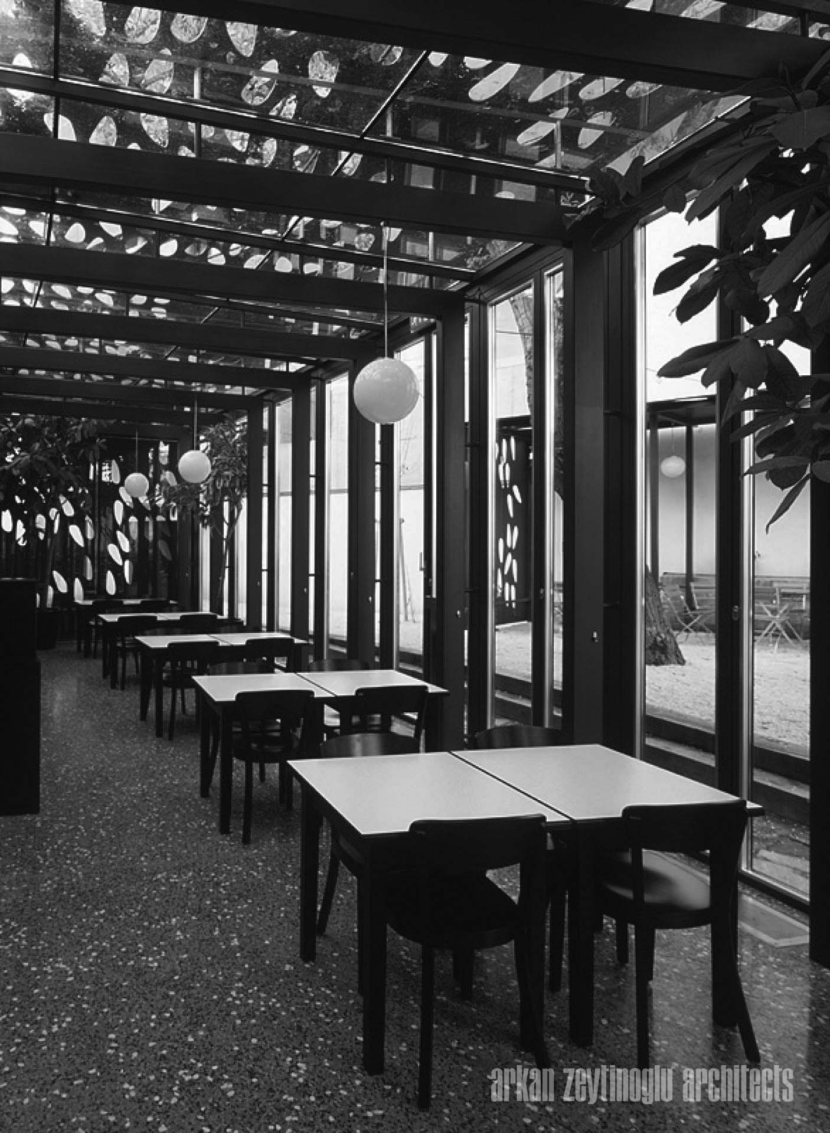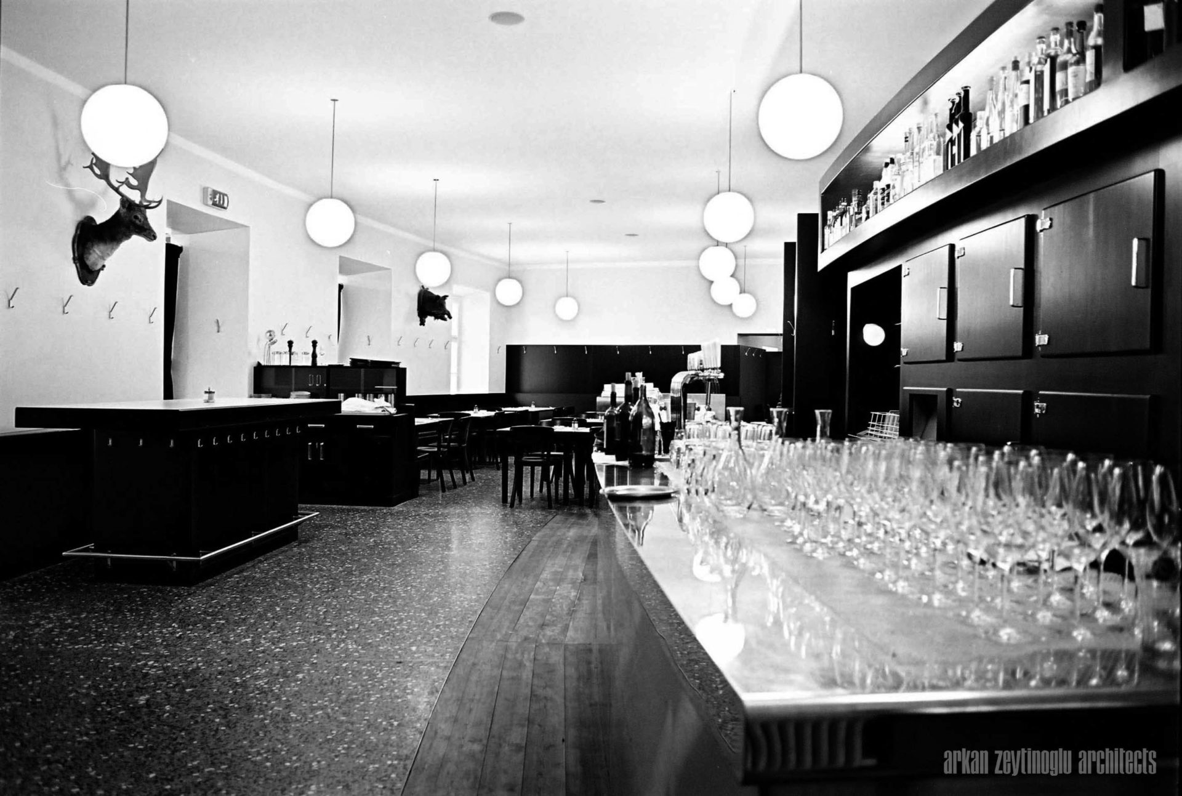



Glacis Beisl, Vienna, AT
Client
Glacis-Beisl GastronomiebetriebsgesmbH
Project Data
2002 - 2004
Full Design Team Services of the Redesign of the Interior and Winter Garden
Implementation by Söhne & Partner Architects
Gross Floor Area: 380 m² & 472 m² Courtyard Dining
Full Design Team Services of the Redesign of the Interior and Winter Garden
Implementation by Söhne & Partner Architects
Gross Floor Area: 380 m² & 472 m² Courtyard Dining
