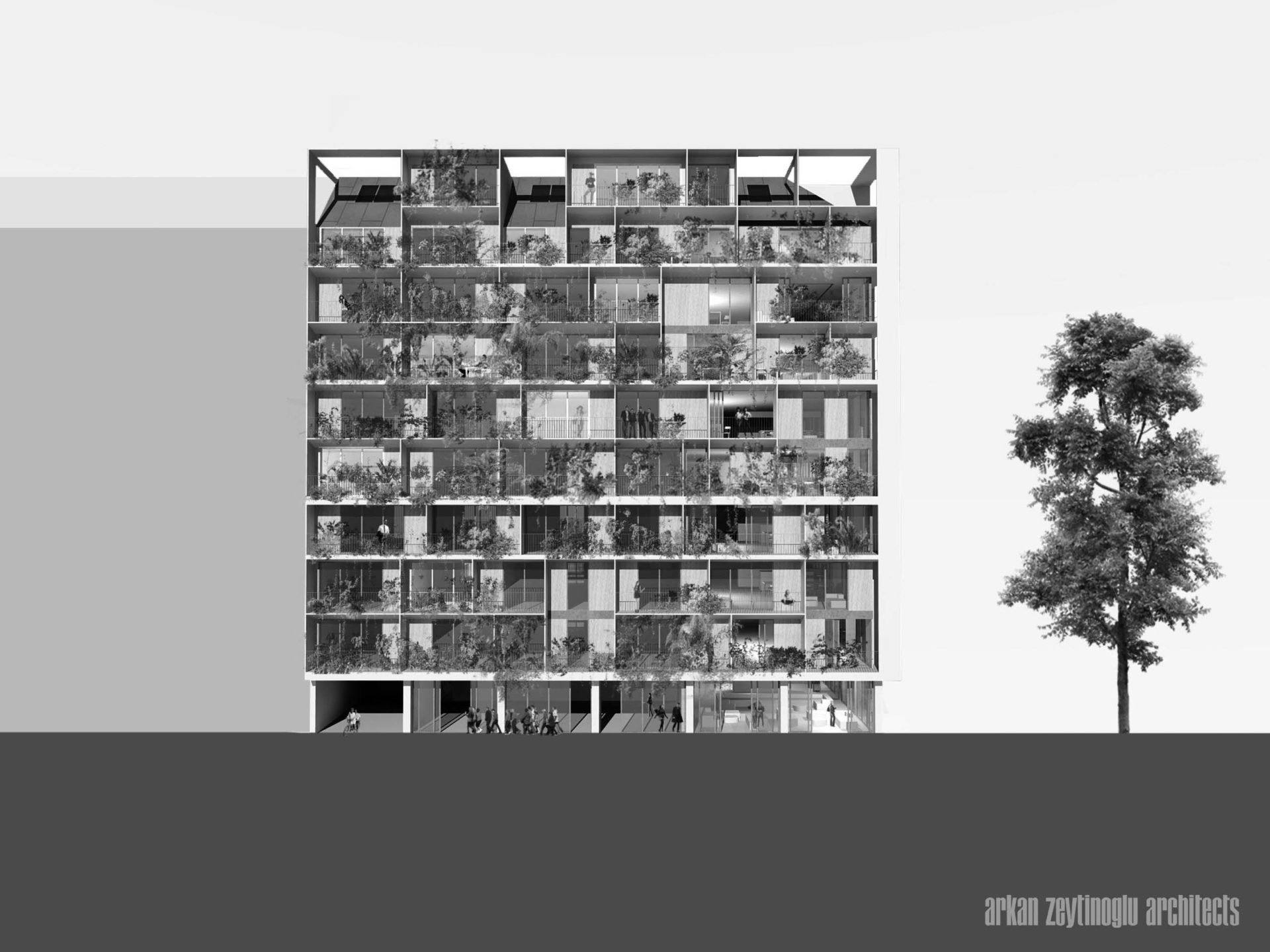
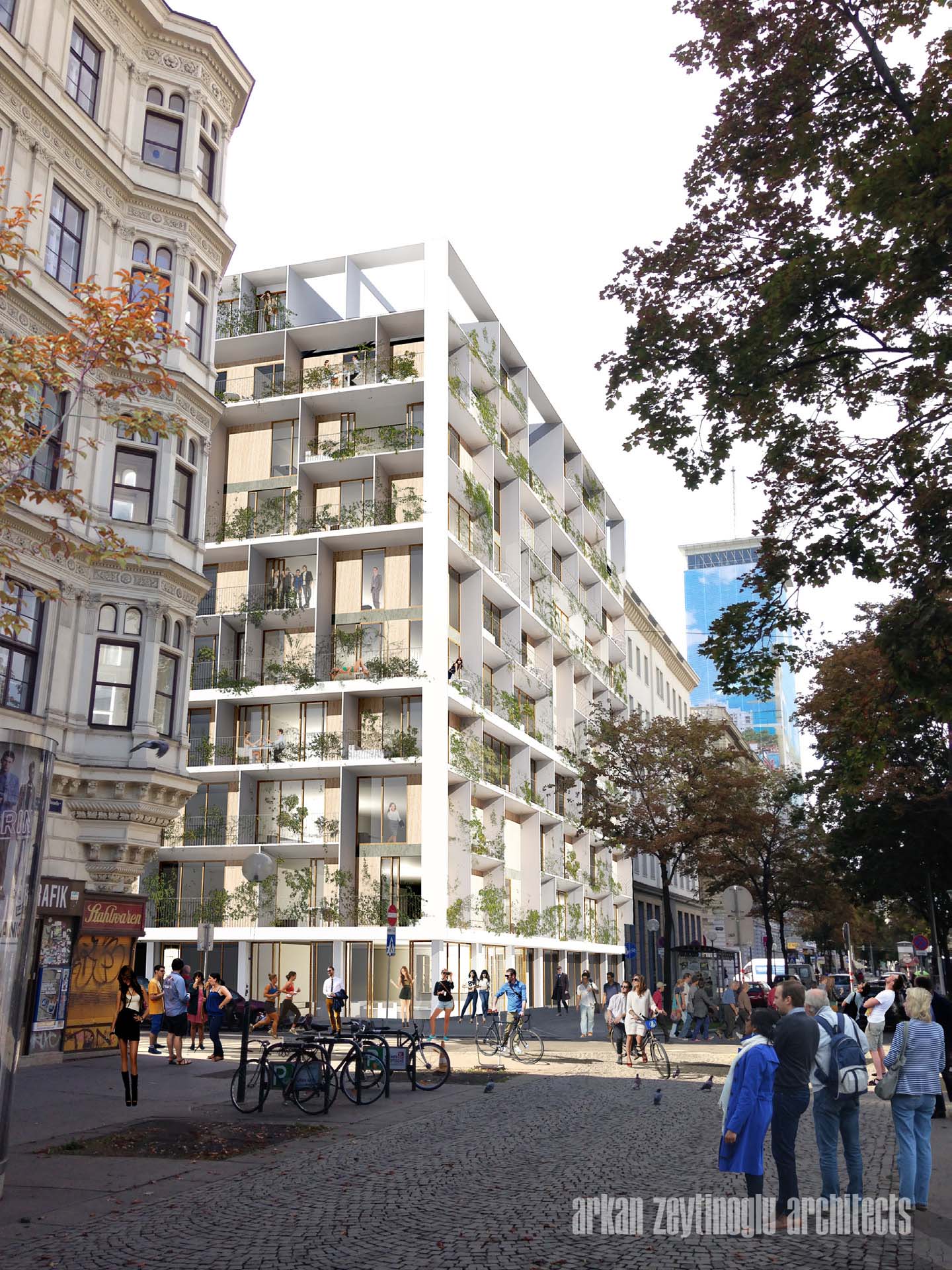
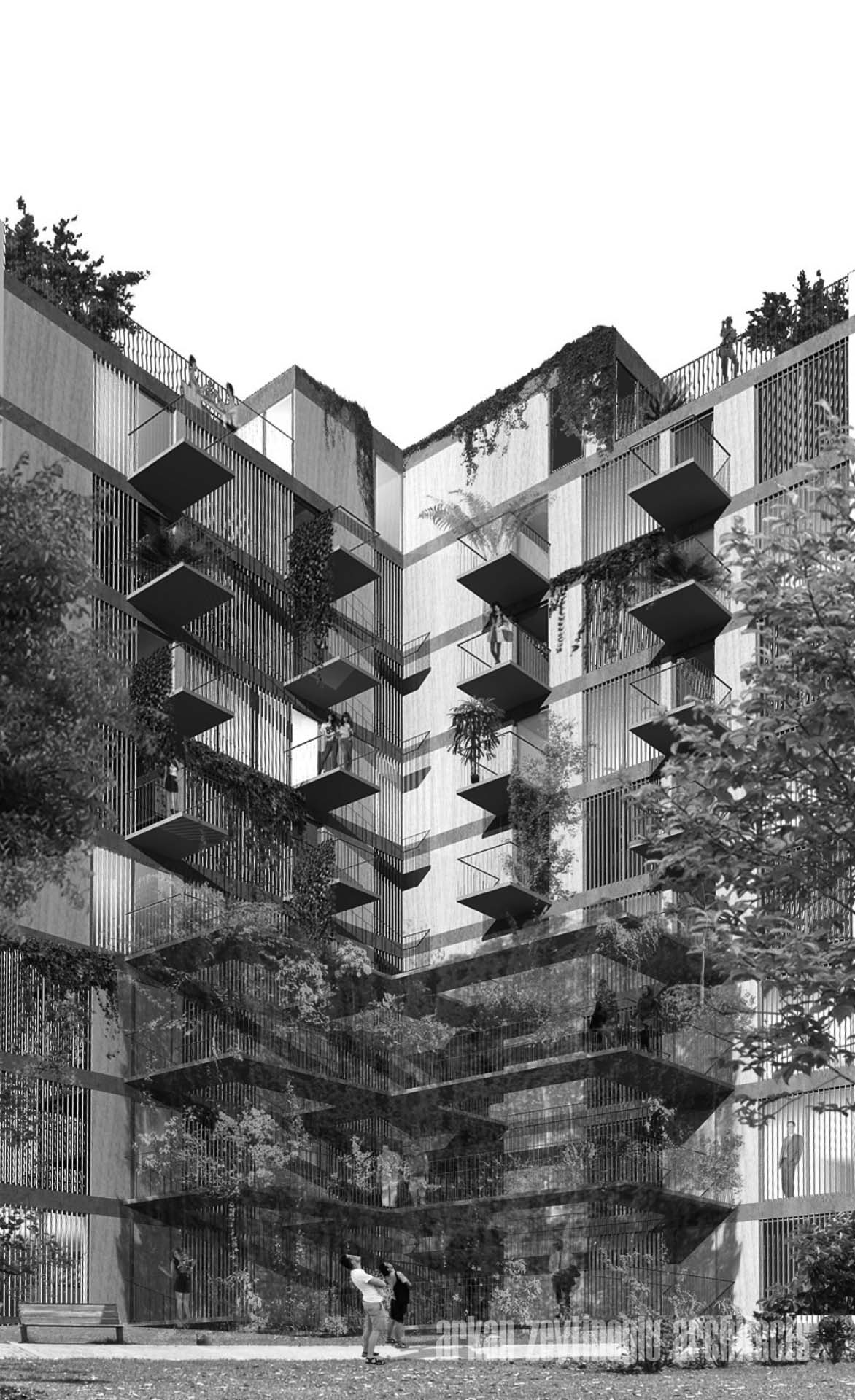
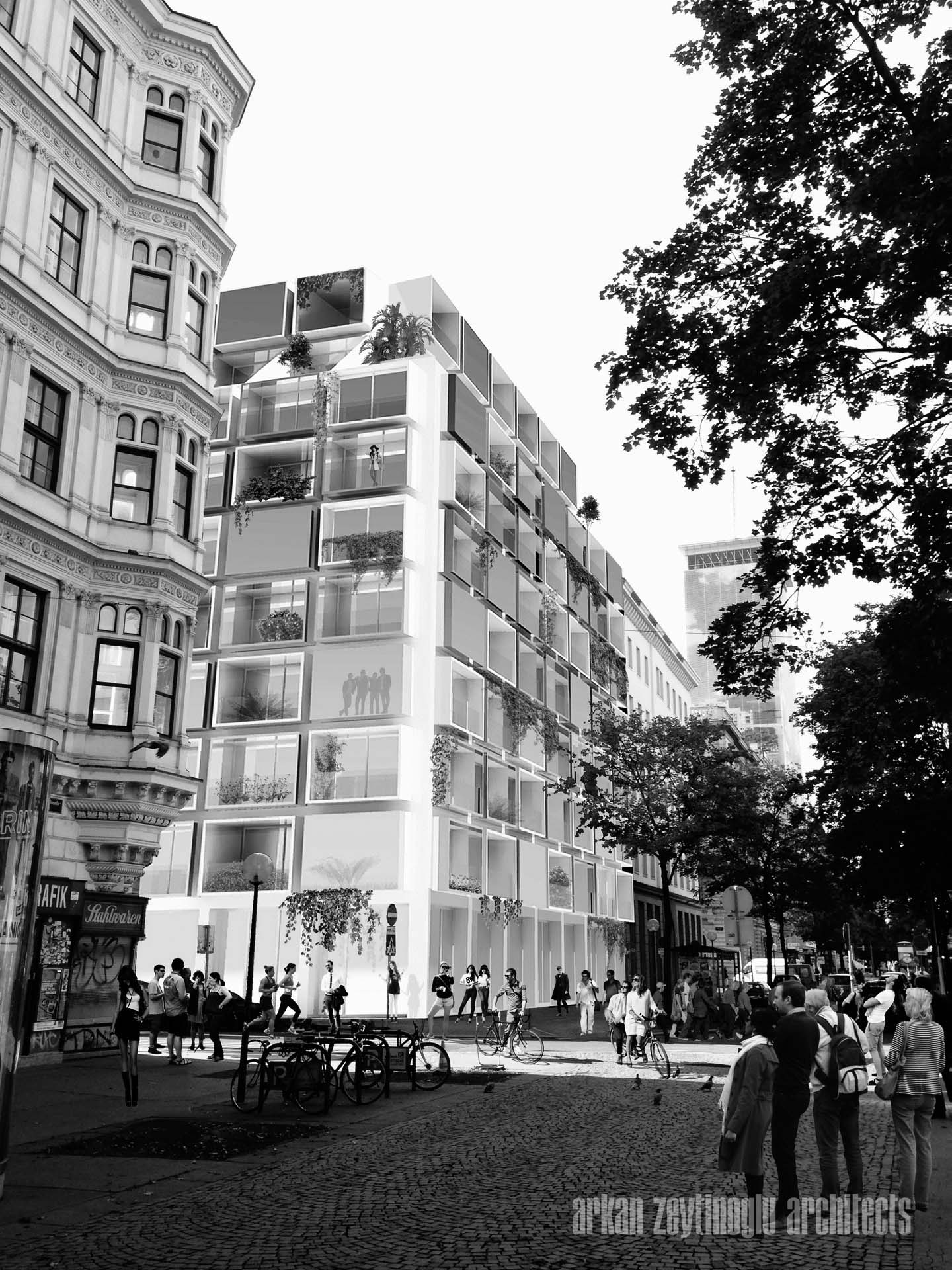
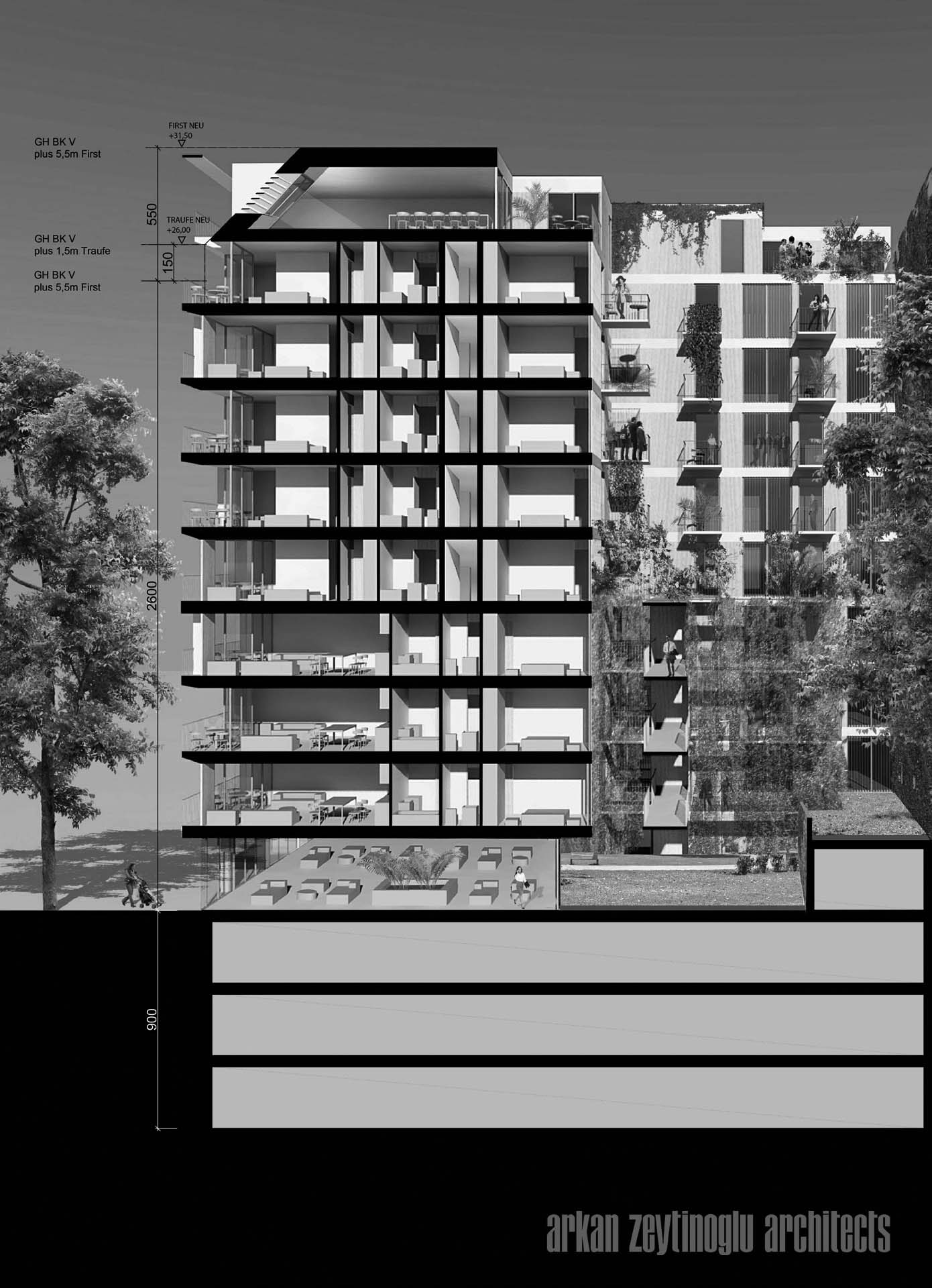
Franz-Josefs-Kai, Vienna, AT
Client
FJK 51 Projektentwicklungs GmbH & Co KG
Project Data
Competition: 2016
Conversion of an Office Building into a Residential Building
Gross Floor Area: 6,900 m²
Conversion of an Office Building into a Residential Building
Gross Floor Area: 6,900 m²
