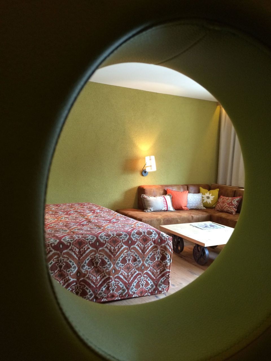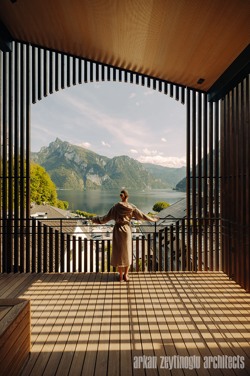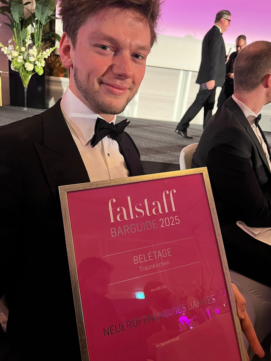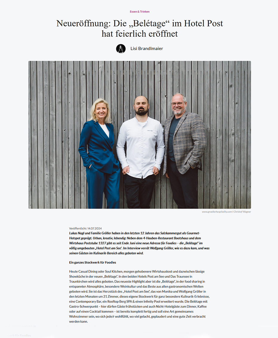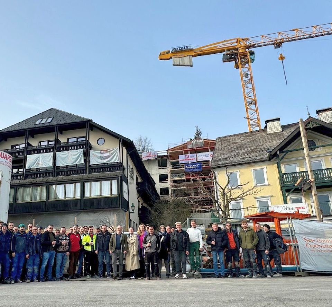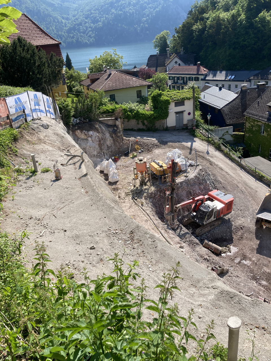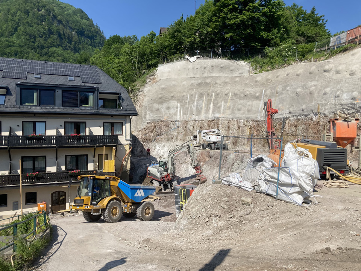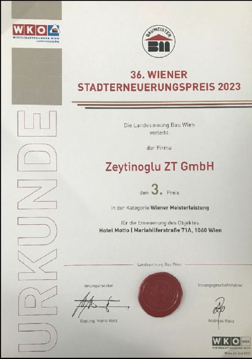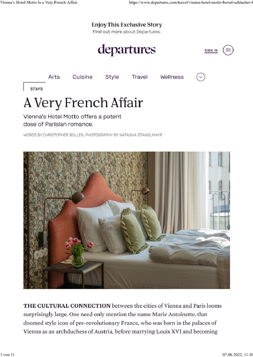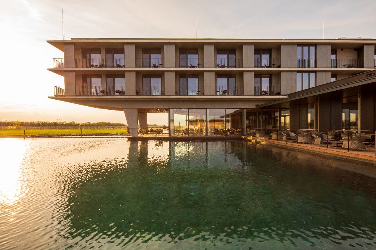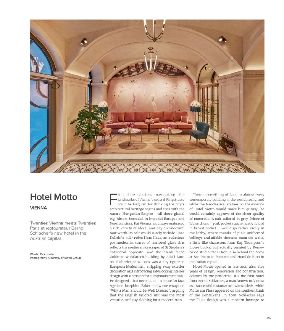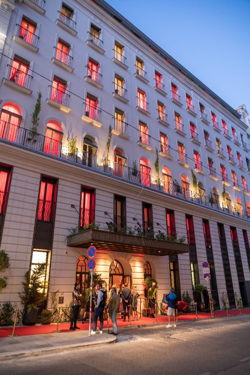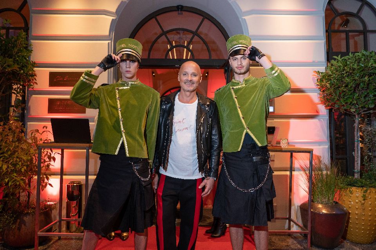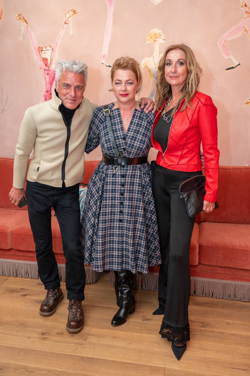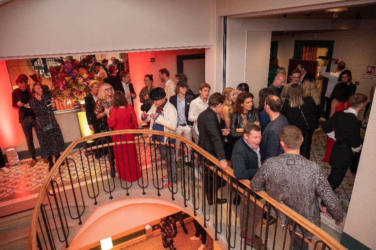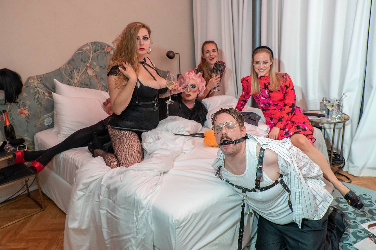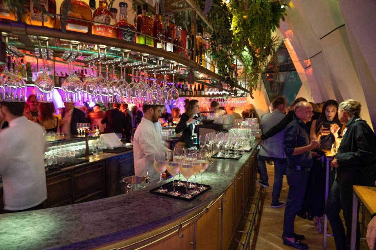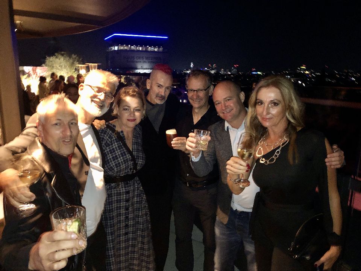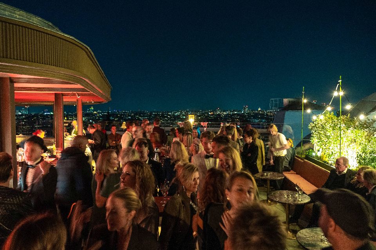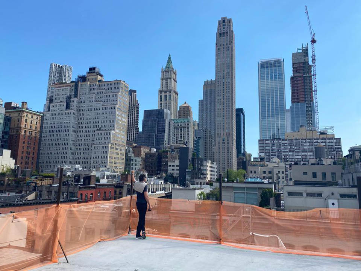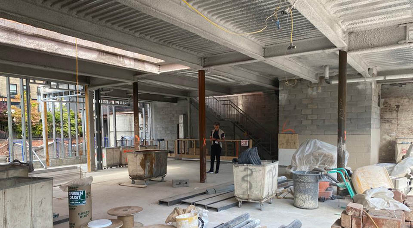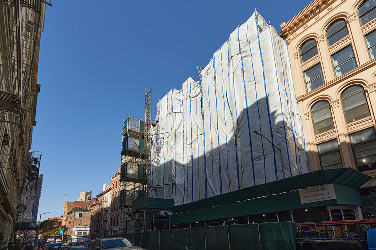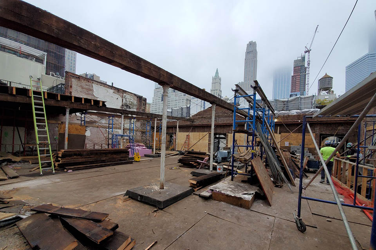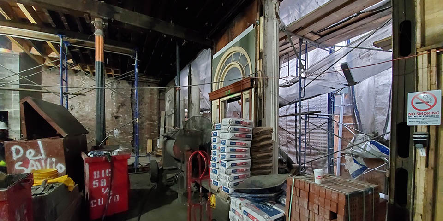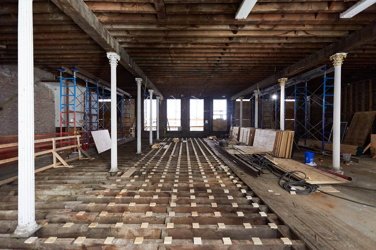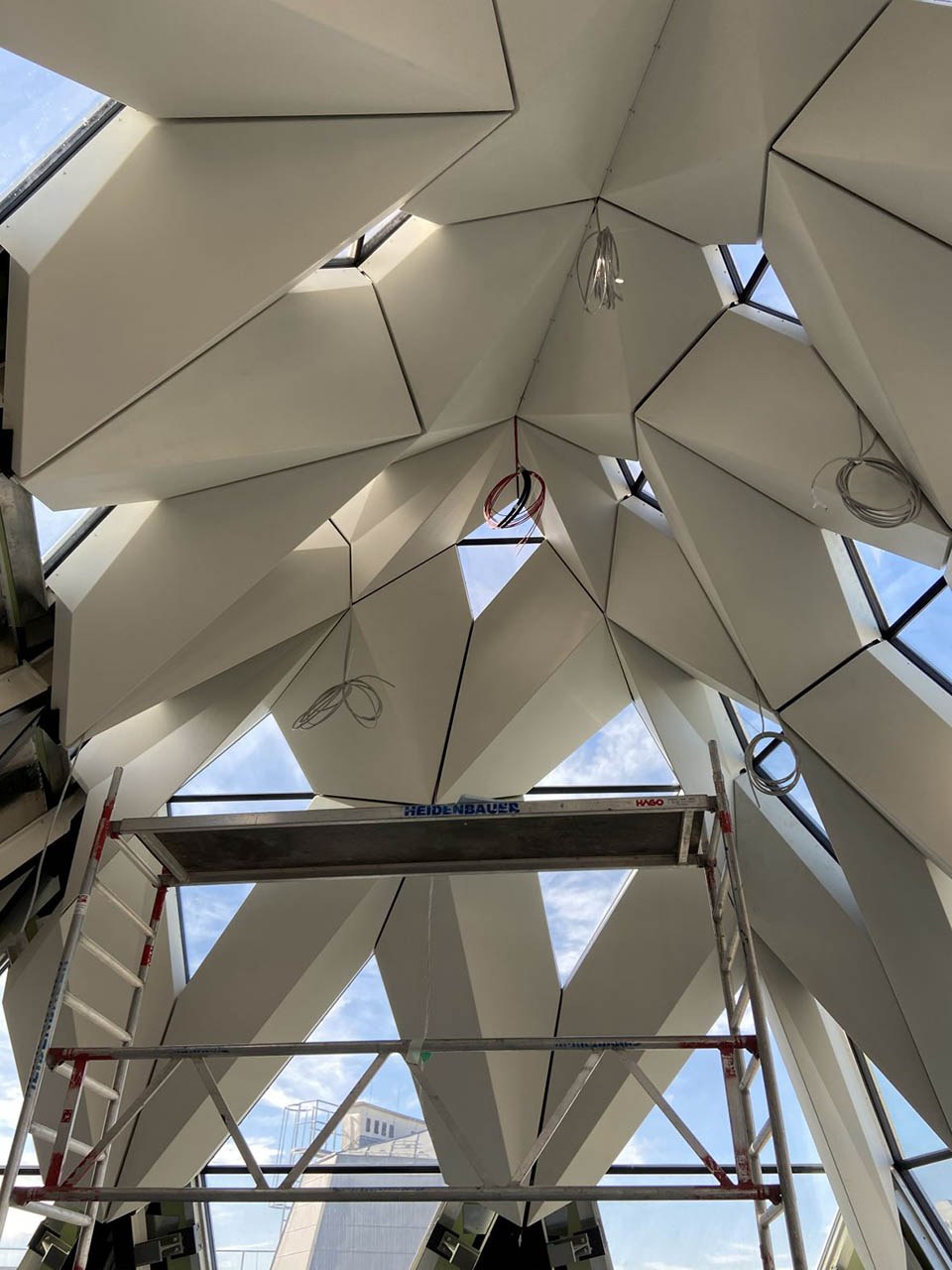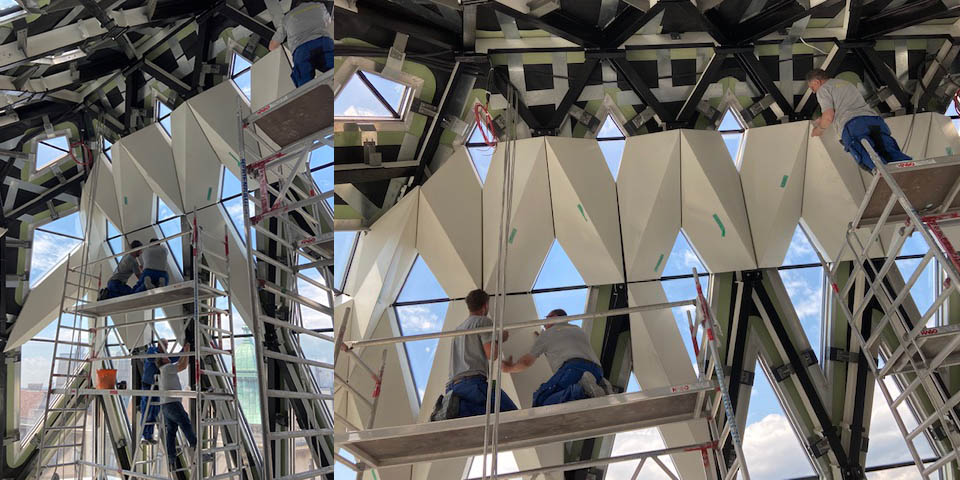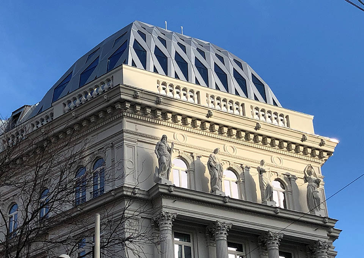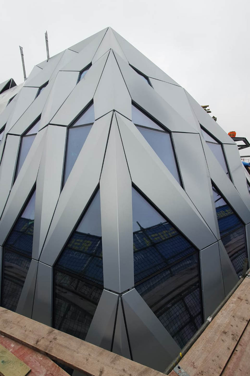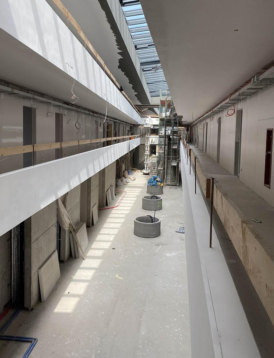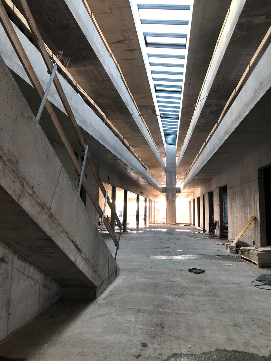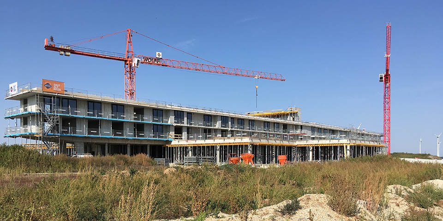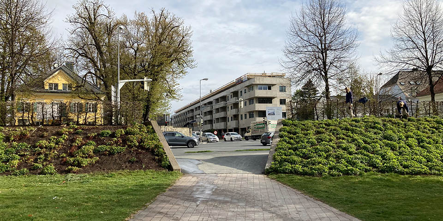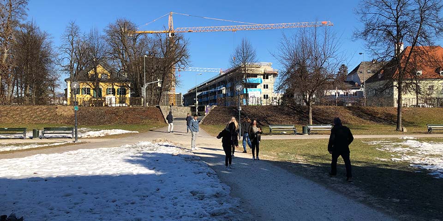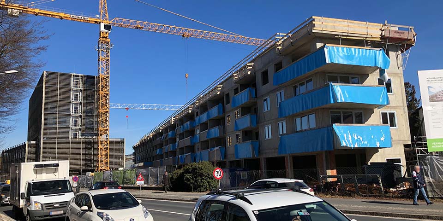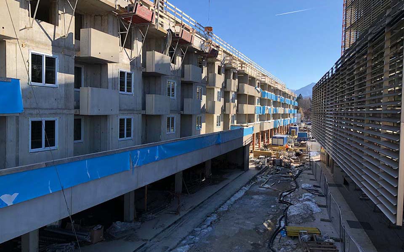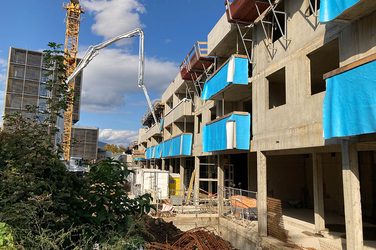Hotel Dachsteinkönig, Gosau: Groundbreaking Ceremony for the Expansion
Construction work has started!
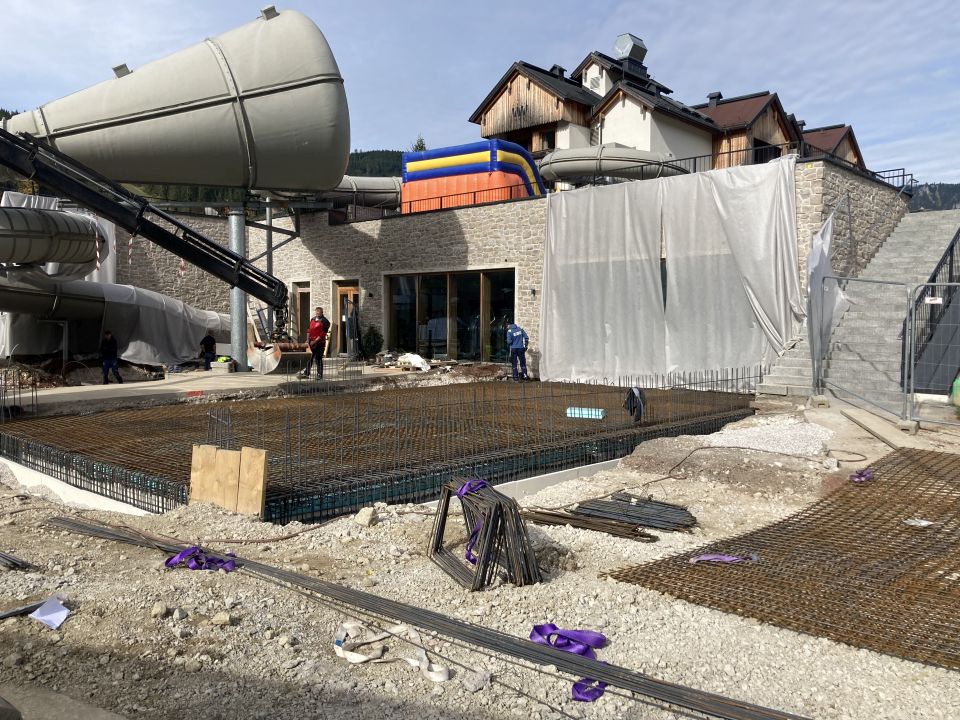
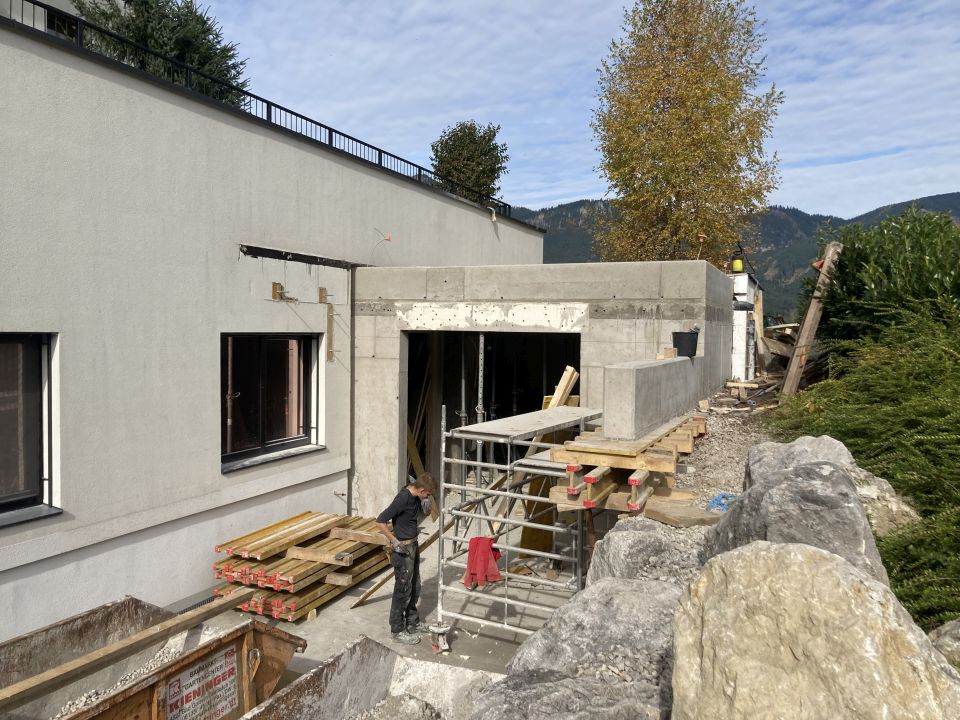
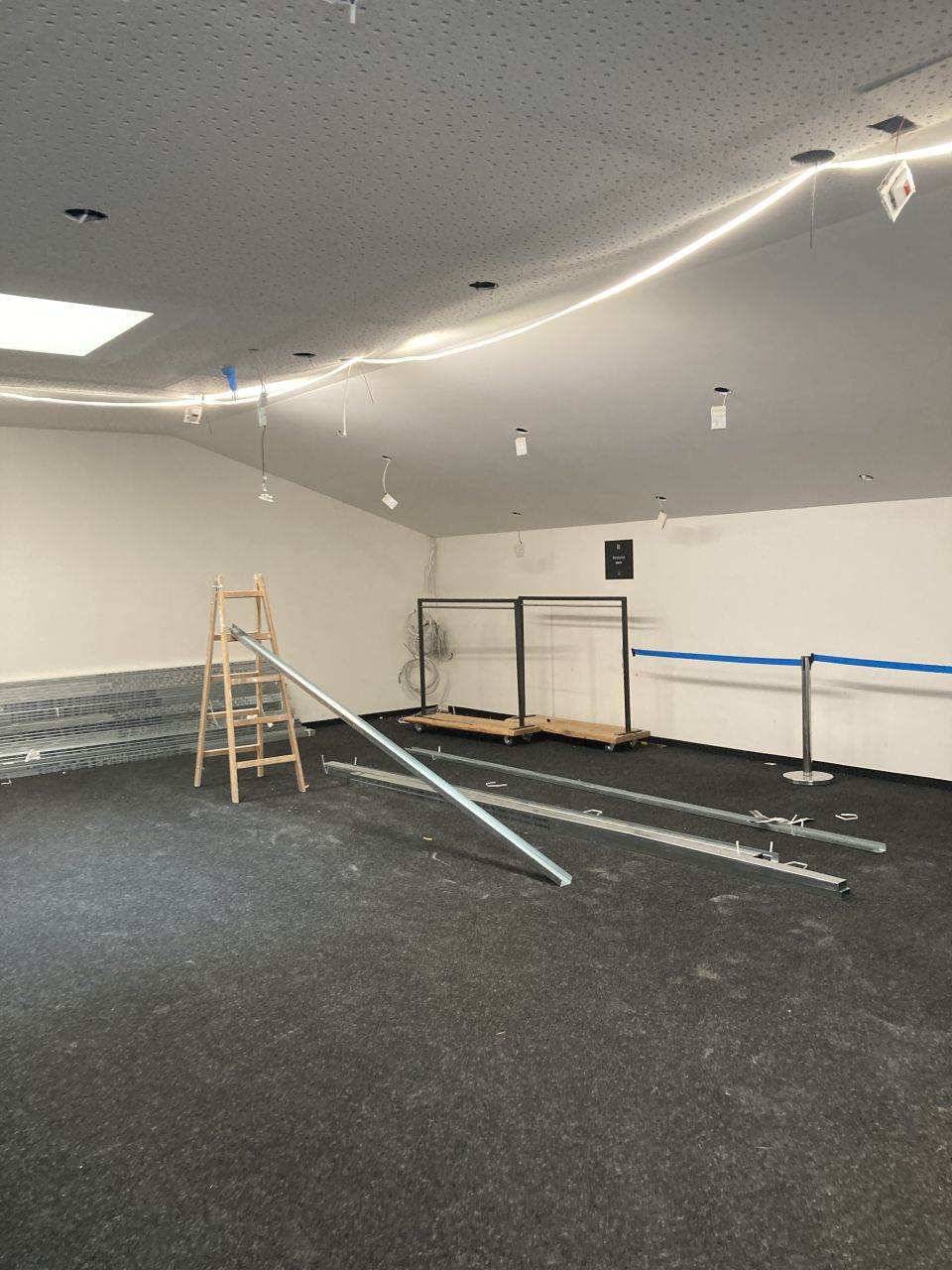
Tauern Spa, Kaprun
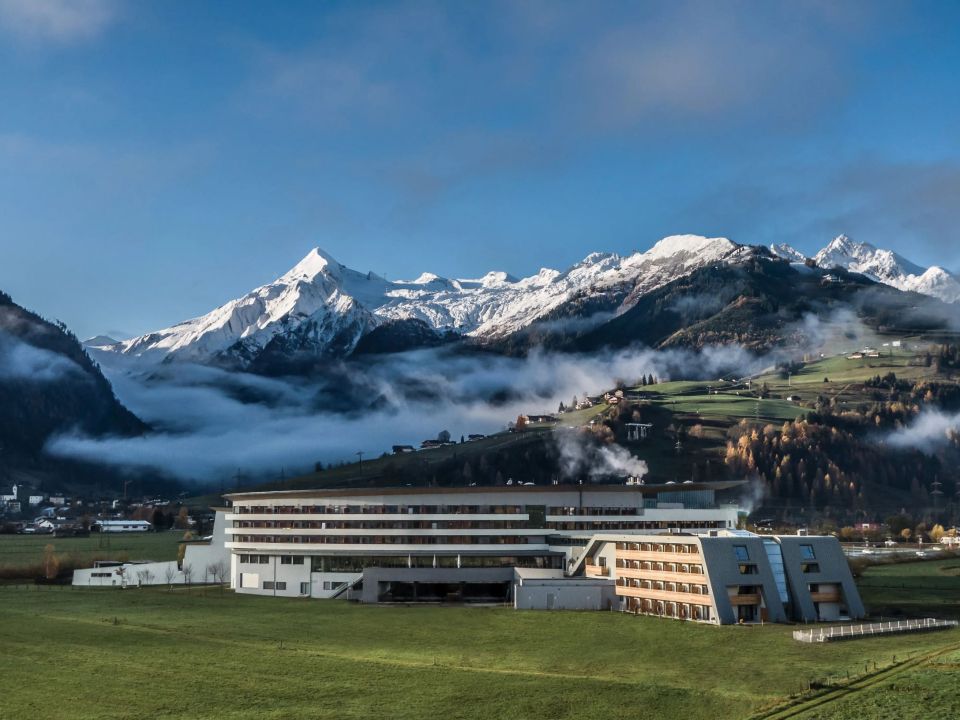
We’re giving the rooms a design refresh!
Gault & Millau names "Post am See" in Traunkirchen Hotel of the Year 2026
Belétage Traunkirchen: Opening of the Year in the Falstaff Bar Guide 2025
Completion of Hotel Post am See - Traunkirchen

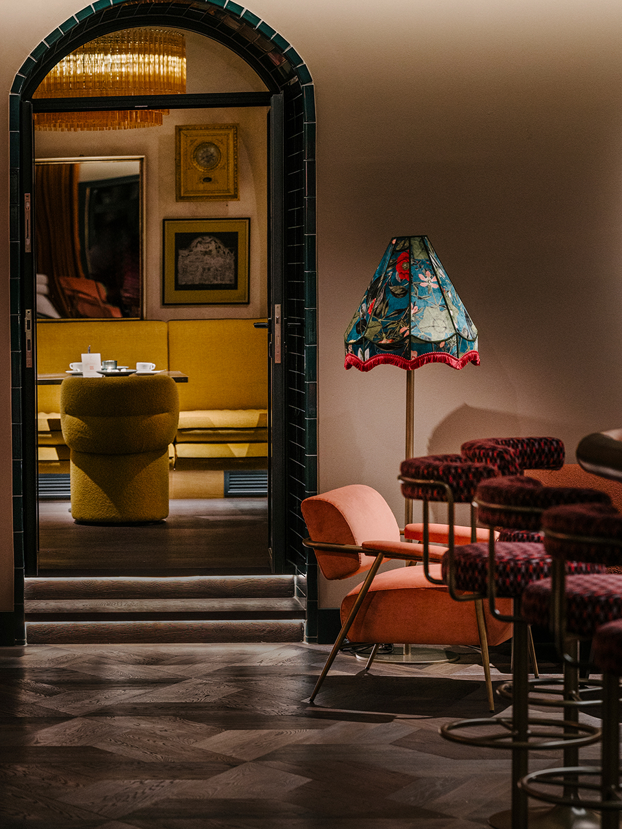
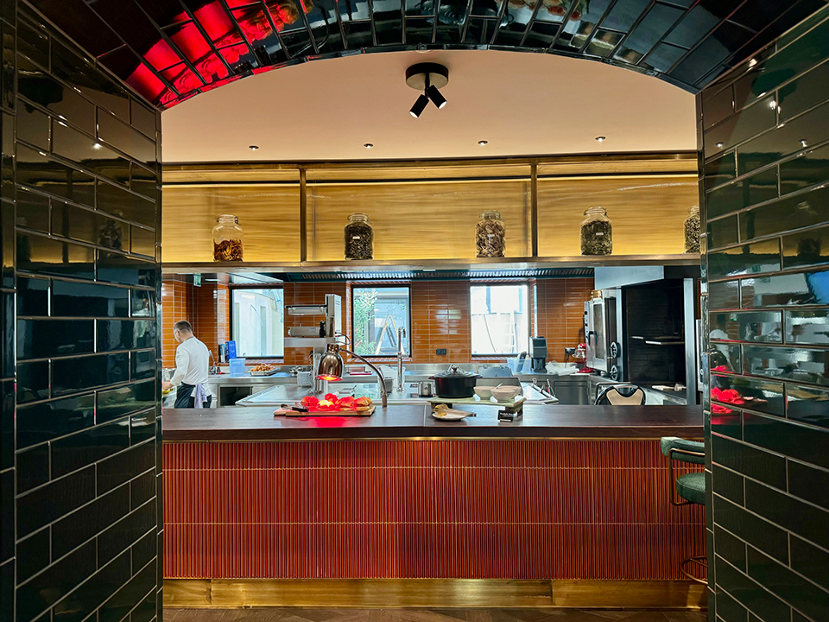
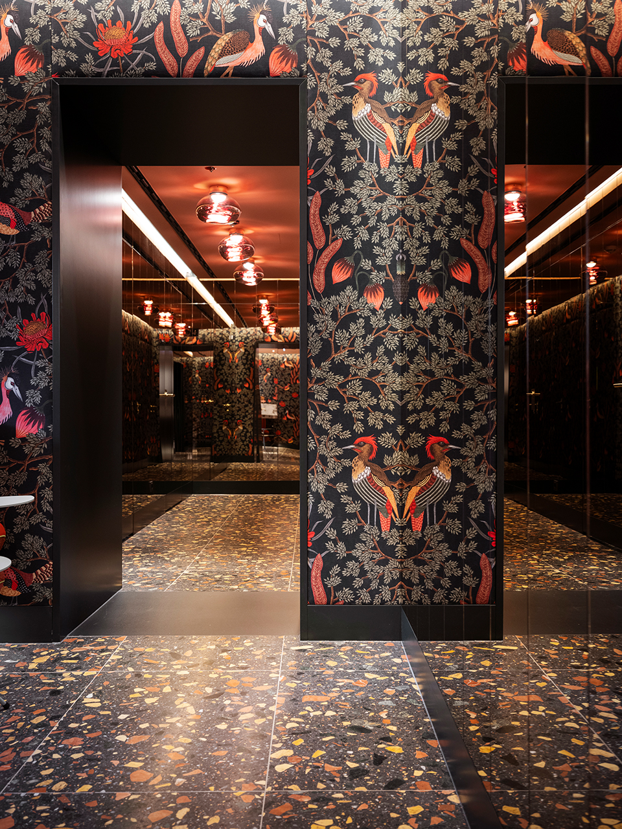
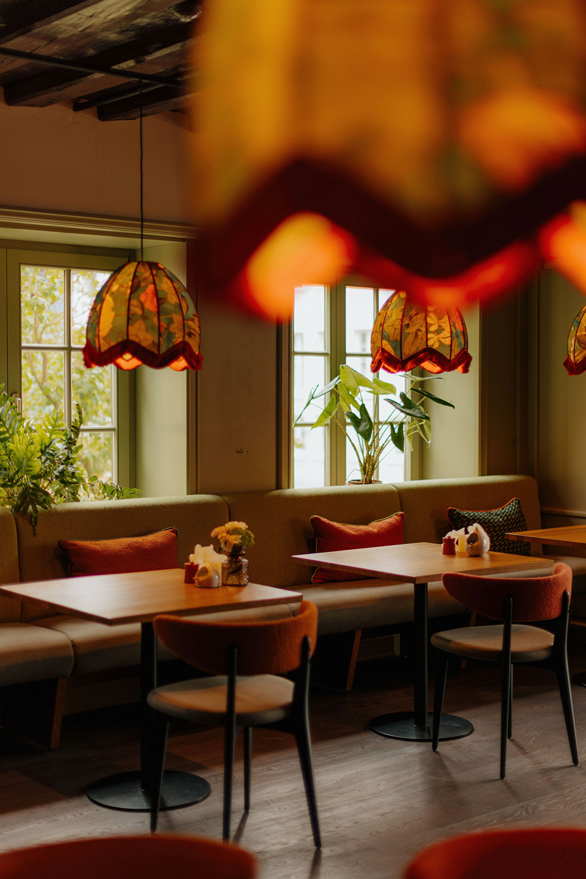
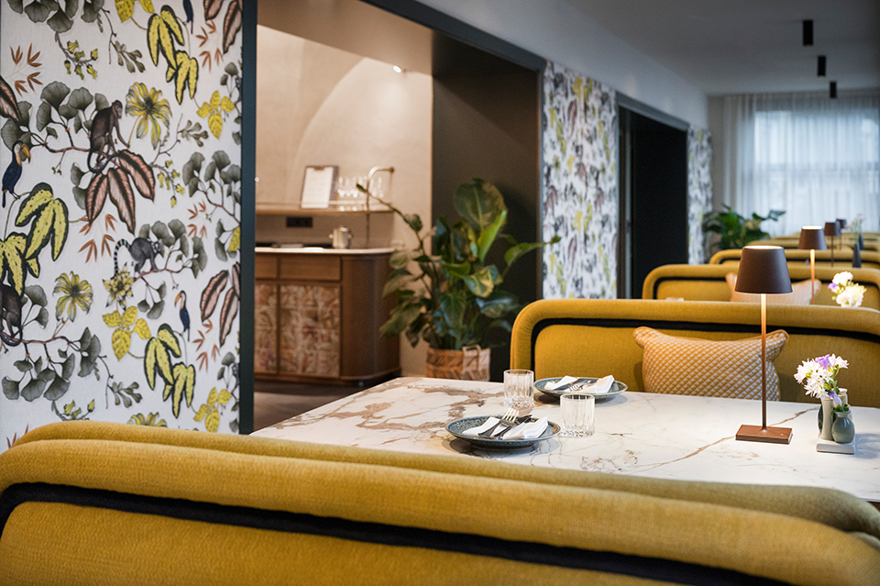
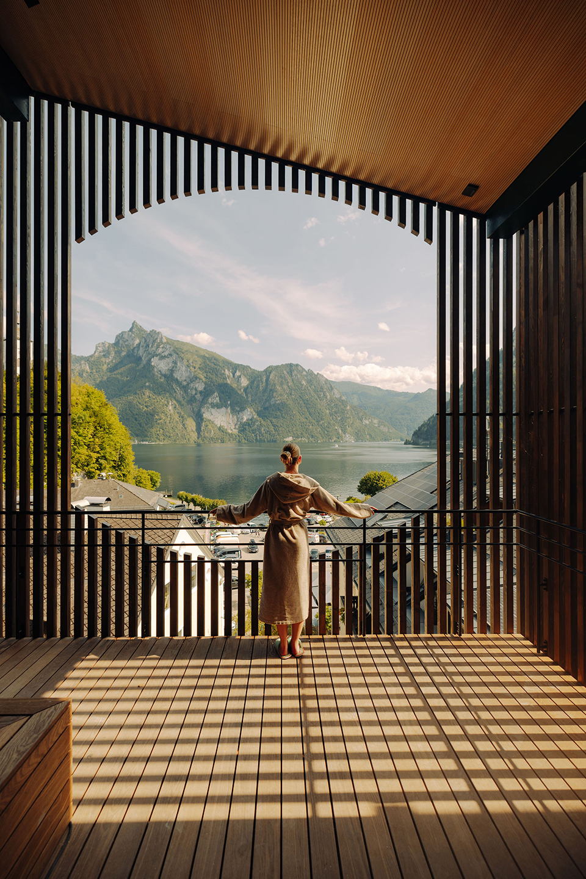
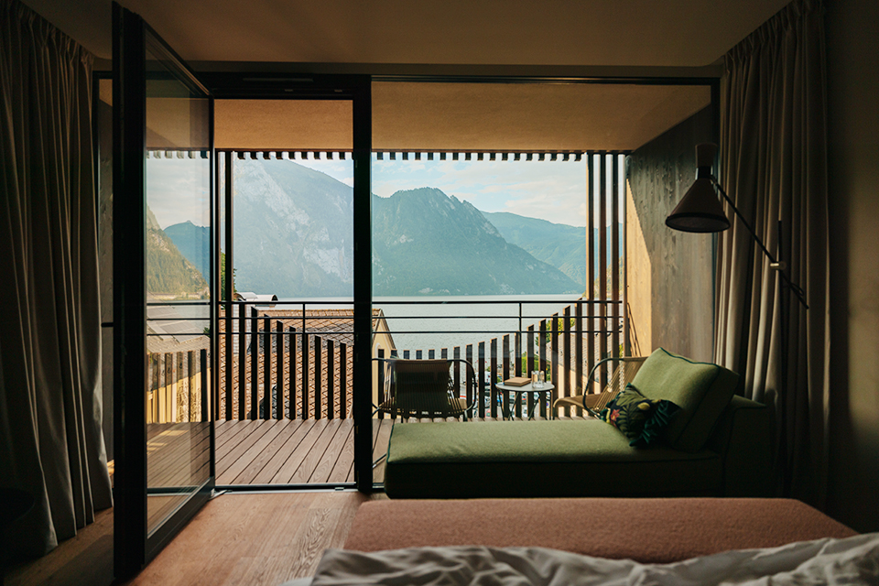
„The story of a house is nothing other than the transformation of the present into the future.“
With this motto, the former court tavern of the monastery in Traunkirchen, now Hotel Post, was functionally reorganized and redesigned. Only through the addition of 21 new rooms to the existing building was it possible to disentangle the existing escape routes, allowing the restoration of the medieval building structure .Accessing the upper floor directly from the ground floor via a central staircase into the “spine” of the old house, a completely new gastronomic concept was developed. Following the “spine,” which also represents the main traffic axis of the new building, including rooms and a wellness floor, “organs” such as the bar, winter garden, toilet facilities, library, „Rauchkuchl“ were arranged, along with a new show kitchen with serving areas, buffet, and wine cellar.
In this way, the so-called Belétage not only embraces historical growth but also intensifies and intertwines history with contemporary use by incorporating the existing structure of the rooms and their design. Specially designed tile and fabric patterns, color schemes, and the design of individual areas emphasize the new function of the Belétage in the old Hotel Post.A new entrance situation was also created. In keeping the old building structure, attention was given to a central main entrance, guiding arriving guests into the old “Poststube” or the newly designed reception area.
Together, the Poststube, reception, and Belétage form a public area for guests, while the rest of the building, including the new addition with its wellness area on the top floor, outdoor terraces, pool, and lounging platforms, remains reserved for house guests.
The wellness floor forms the “peak” of the new addition, with relaxation rooms, saunas, a steam bath, and an outdoor pool, allowing guests to experience views over Traunkirchen and Traunsee. With the new addition, the original structure of the old house was restored and will continue to make history in the future.
Product development and interior planning: arkan zeytinoglu architects
Building design and execution planning: arkan zeytinoglu architects + Hinterwirth architects
Project Details
Hotel Milenij & Villa Jakov – Opatija
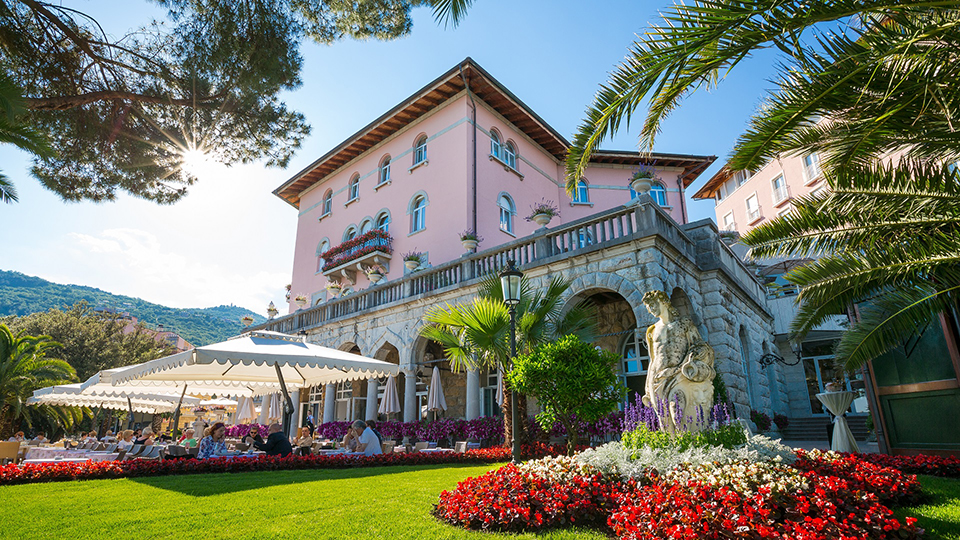
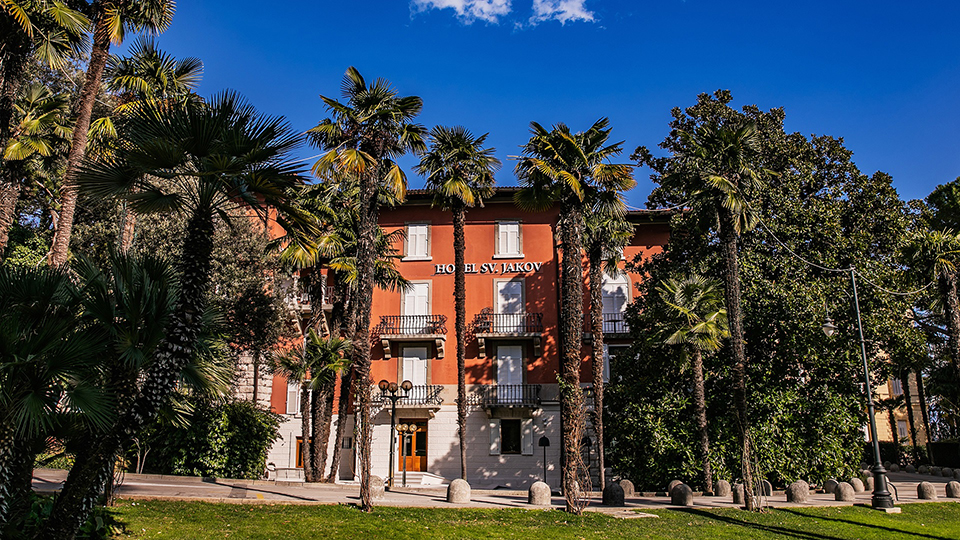
For the Croatian investor, the renowned hotel group Amadria Park, we have given the Hotel Milenij and Villa Jakov in Opatija a design makeover. Both properties are characterized by a unique combination of elegant Italian villa architecture from the early 20th century and the magnificent architecture of the monarchy era.
Hotel Motto - Austrian Metal Construction Prize 2024
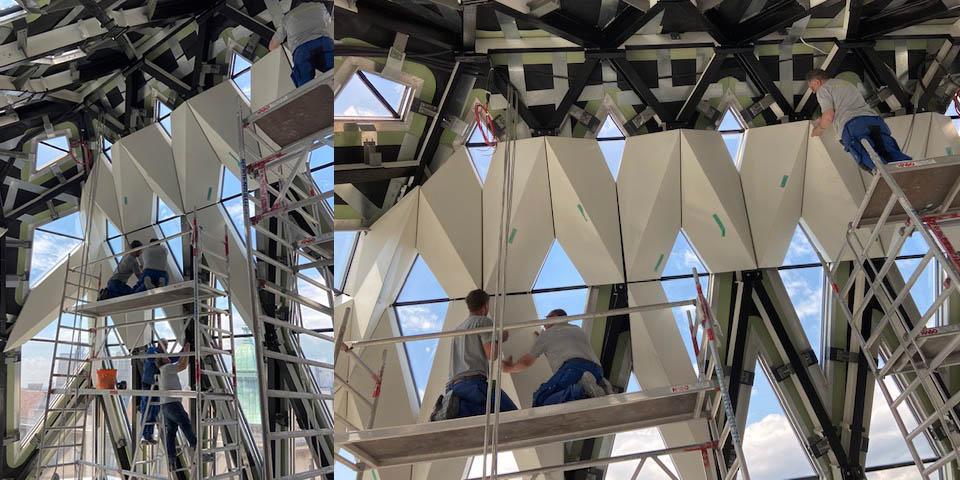
As part of the Metal Construction Day, Heidenbauer Aluminium GmbH was awarded the Austrian Metal Construction Prize 2024 as the winner of the category up to €1 million for the execution of the dome of the Hotel Motto.
Bain & Company Office - Wien


For the international management consultancy Bain & Company, we designed the Vienna headquarters. Our focus was on Viennese architecture and tradition. The design impresses with a harmonious blend of contemporary office standards and the cultural context of the Vienna location.
Hotel Carinzia - Design Refresh
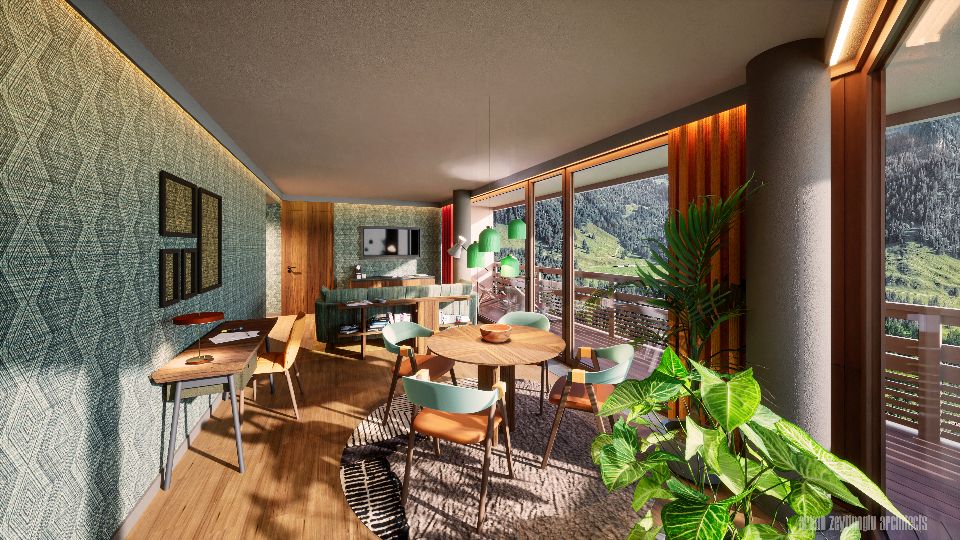
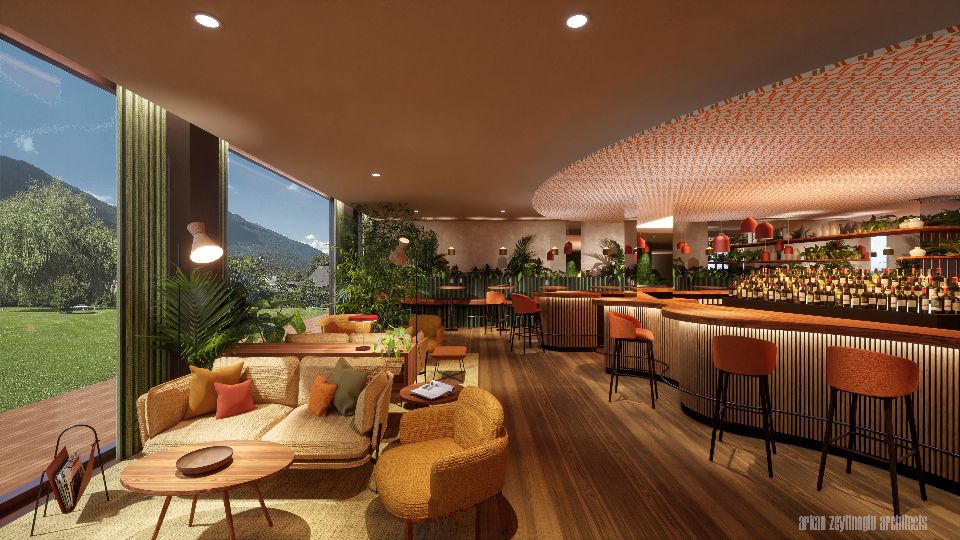
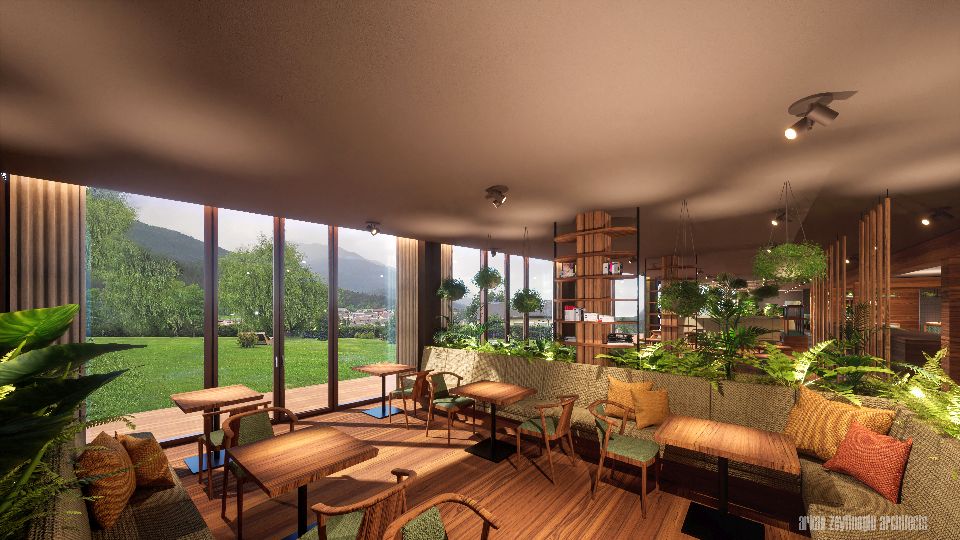
“Our” Hotel Carinzia in Tröpolach, which opened almost 20 years ago, is getting a makeover. The extensive renovation and redesign will be completed in summer 2023.
Grand Green Familux Resort, Oberhof - has been opened
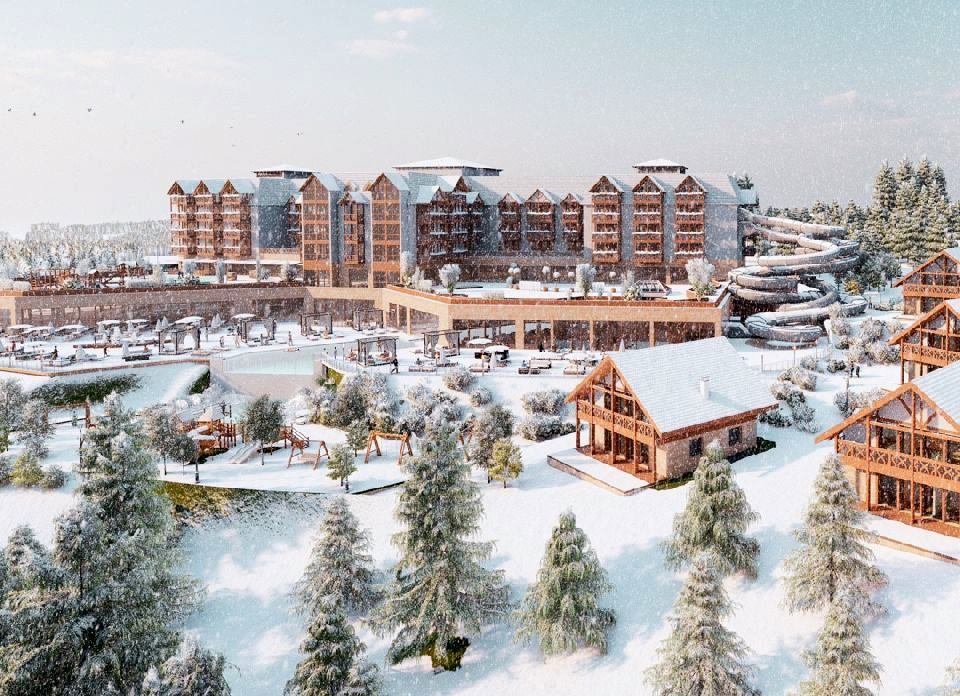
After the Family Hotel Dachsteinkönig in Gosau, where we acted as general planner, our design for the youngest baby of the Mayer hotel group has now been realized in the Thuringian Forest. The Grand Green Familux Resort was opened on 15.10.2022.
Hotel Motto - FIABCI Gala 2022
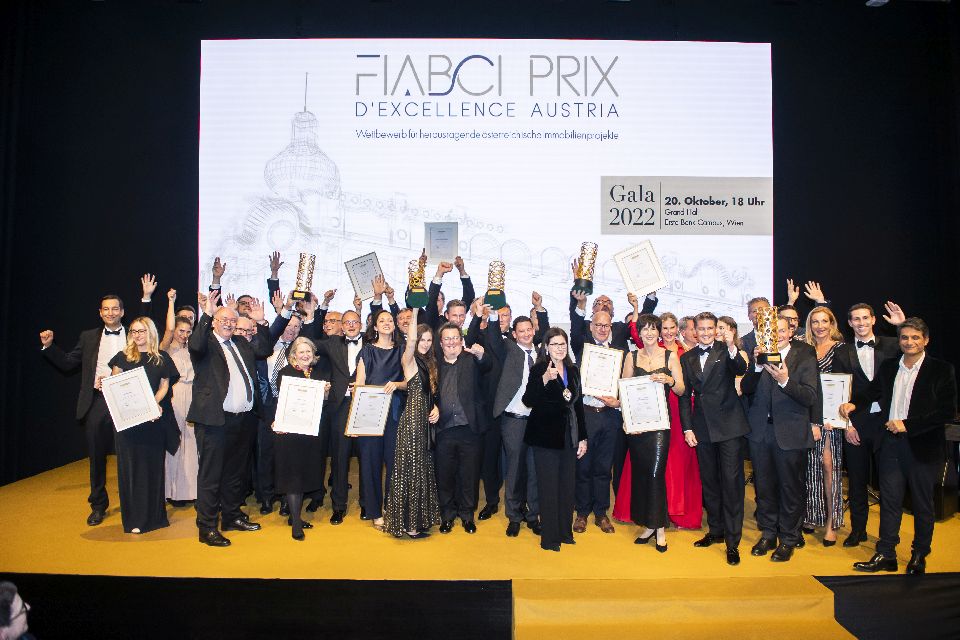
The Hotel Motto was honored with a nomination for the FIABCI Prix d’Excellence Austria, making it one of the 3 best new hotel projects in Austria.
The FIABCI Prix d’Excellence Austria is a high-profile award for outstanding Austrian real estate projects with innovative character and economic sustainability. The evaluation is carried out by an interdisciplinary jury.
Hotel Motto - AHEAD Award Europe 2022
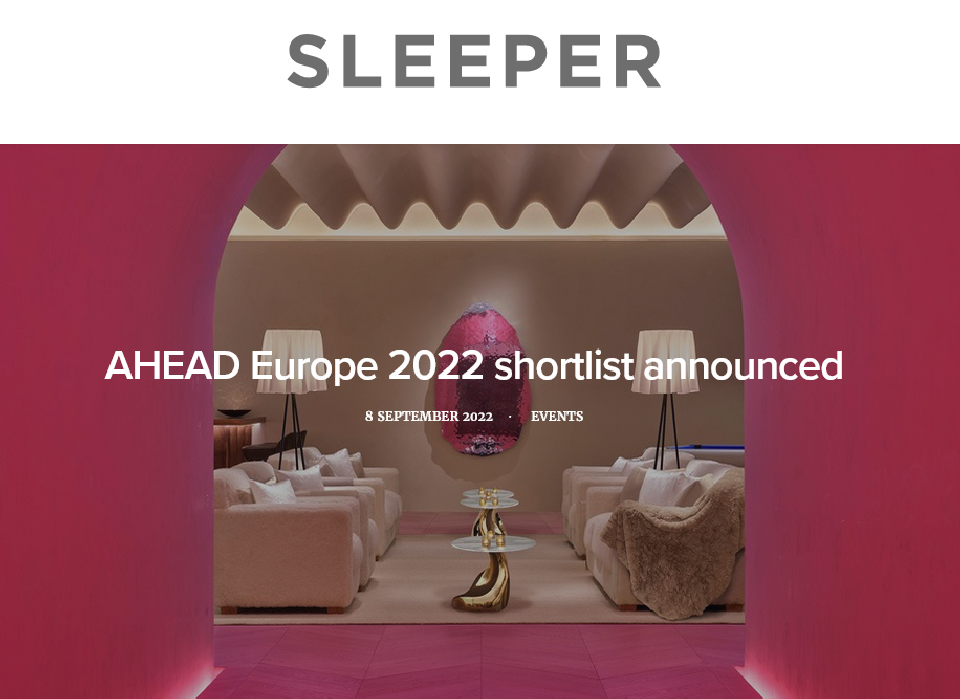
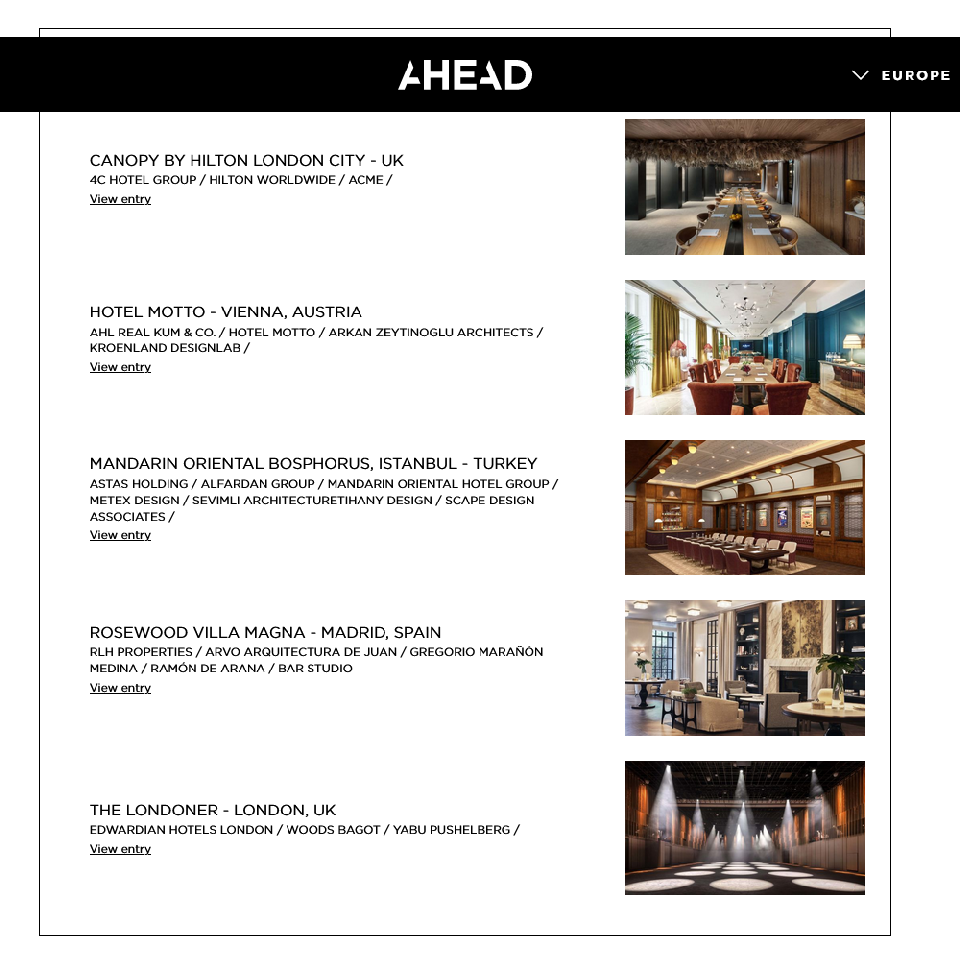
Hotel Motto is shortlisted in the Event Spaces category for the prestigious AHEAD Awards for Hospitality Experience and Design, organized by industry-leading SLEEPER magazine.
Scheiblhofer The Resort - Opening
The winegrower, the architect, their hotel, and the best of all worlds
“In our design we looked at and employed the regional structure and the typology of the typical village green in Burgenland. This green not only serves as a metaphor for contemporary architecture but is rather a functioning hotel organism and in the resort becomes a lively village square used by all.”
Arkan Zeytinoglu, architect
“With this resort I have fulfilled a lifelong dream. However, this did not just mean augmenting the winegrowing business, but also achieving maximum quality in terms of architecture and design. We wanted to become the best hotel in north-western Burgenland, and with the resort we have certainly achieved this goal – and to a significant extent this is because in architect Arkan Zeytinoglu I found a brilliant partner for a spatial concept that has a regional basis while meeting the highest international design standards. A mixture that is simply unbeatable and matches our aspirations precisely!”
Erich Scheiblhofer, client
Village palace and landscape space
In the landscape the hotel appears as an unobtrusive, low, dark, elongated structure, hidden behind vines and integrated into the green space. You first become aware of exclusivity of the space in the interior: a maximum of views: of the vineyards, of water but also of a luxurious internal public “square” with a room height of more than twelve metres and lit by daylight. “The resort adopts the structure of a typical Burgenland village with a village green and translates its archaic, rural settlement structure into a contemporary form,” says Arkan Zeytinoglu, explaining the spatial concept of both the interior and exterior. Made as a village with a central village square (the lobby) this building complex pays tribute to the traditional settlement typology. The lens-shaped public “square” is on the one hand a lobby, reception, bar, wine bar, shop and lounge with a wide variety of niches, seating areas and lounges, while on the other it is also a distributor with stairs and bridges that gathers around it all the public areas such as the restaurant, children’s worlds, spa, beauty and wellness areas, or outdoor areas such as terraces or pools.
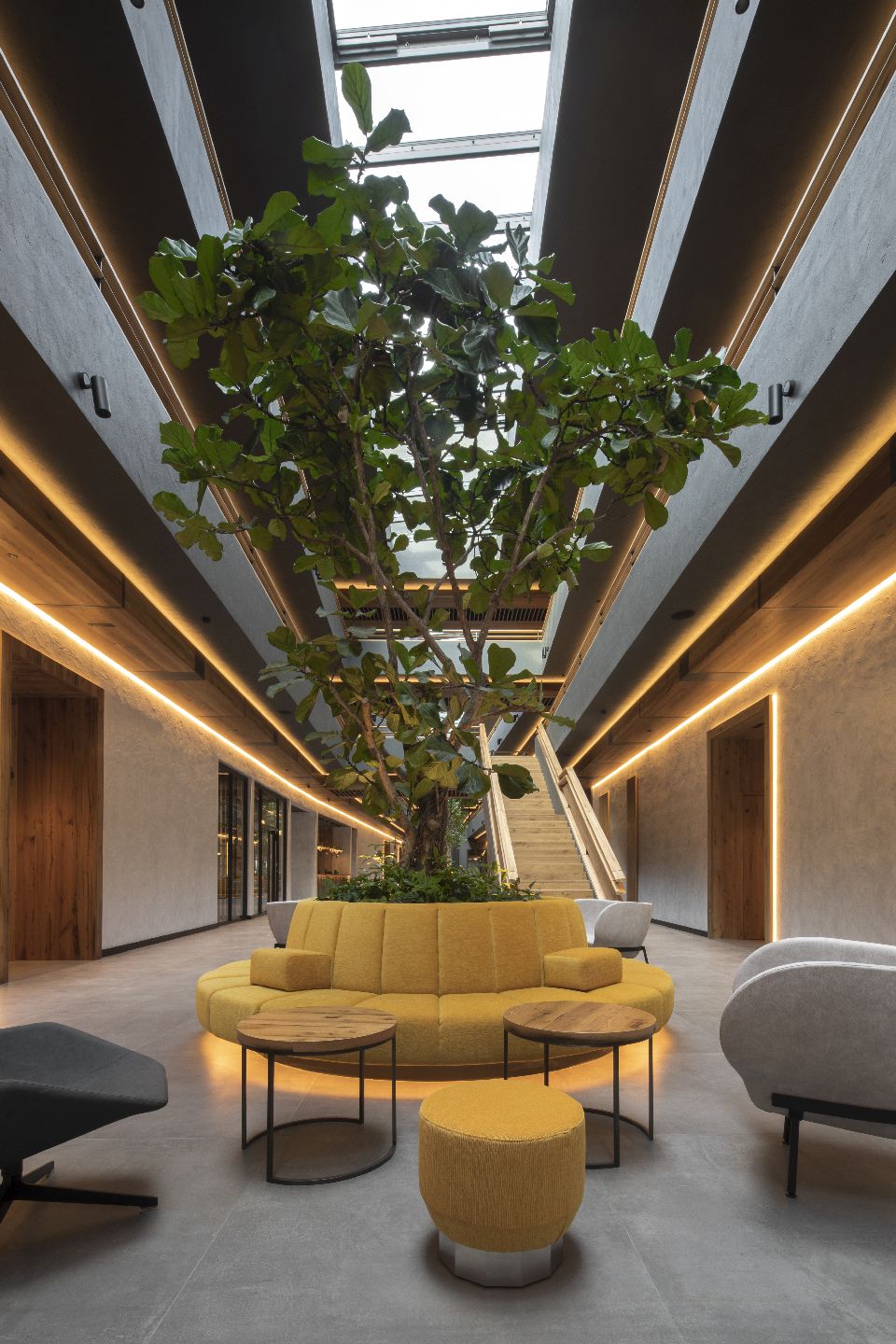
Interior impact and internal life
The effect of a village square is further strengthened by the green quality of the design and the lively, natural materials and surfaces. The area reserved exclusively for hotel guests has surprisingly generous room heights, while the visual axes constantly produce different perspectives and, consequently, different spatial experiences in the resort. Both in the restaurant and on the village square the various zones and niches offer a rich variety of plants and trees.
A shared and lively village square. The various functional areas are assigned their own courtyards and outdoor spaces that can be used semi-publicly or privately (sauna courtyard). The courtyards are screened from inquisitive gazes and sheltered from the wind and therefore offer outdoor spaces that can be used all year round.
Windows, slits, and incisions in the building volume allow the interior and exterior to be experienced from everywhere and provide natural light and ventilation. To the southwest, the village square merges with a terrace with a natural pond in front of it. In the wellness and spa area there are large separate pools for children and adults.
Facilities and design
In the truest sense of the word the resort “lives” from the commitment of architect and client. Together, they have maximised the quality standards – rather than, as is often the case in a building process, optimising them repeatedly. Every room, every piece of furniture, every surface is “genuine” and made great demands on the abilities and skills of craftspeople, manufacturers, and contemporary design. Only carefully selected international and national brands were used. A special piece is the chair designed by Arkan Zeytinoglu working with the Italian furniture company Moroso. The all-rounder “Azamo” is designed for 24-hour use. From breakfast to brunch & lunch to dinner – the chair comfortably meets all the demands of a someone who likes to “stay seated”.
Building volume, structure, and facade
With a floor area of more than 7,000 square metres, the ground floor groups graceful volumes ranging in height from one to three storeys around it. As the result of structuring the building mass, the individual parts of the building or areas such as the restaurant, sauna, seminar areas etc. are given facades of different lengths or designs. The building seems to be broken up into distinct parts, never revealing its full size.
Two elements, each two storeys high, positioned above the greened flat roof of the ground floor house the 118 guest rooms and are accessed by decks. These can be reached centrally from the hotel lobby via two guest lifts and a service lift.
The defining facade elements are vertical wooden wall panels, which protect the loggias from the wind and screen them from the neighbours. Distinctive features include fitted wooden bench seats The elements that separate the balconies from each other are also made of wood to create a homogeneous, but visually and spatially exciting facade.
All the flat roofs are greened and, in combination with generous canopy roofs, provide sufficient sun protection. Full-height glass-and-wood portals allow nature to enter the building, not just the rooms but also the restaurant area.
Surroundings and site development
A strip of greenery with tall trees closes the site along its north-western and south-eastern boundary. In the southwest, at the “head” of the building, a “steppe lake” in the form of an ornamental pool will incorporate the element water. A usable green area that includes fruit trees, ornamental shrubs and a herb garden will be created around the building. However, most of the property – except for the children’s play area and a play hill in the north-western part of the hotel grounds – will continue to be used as a vineyard. A hotel to live in and enjoy a glass of wine, a delight for the palate and the eye.
Scheiblhofer The Resort - Opening Party 2022-05-06
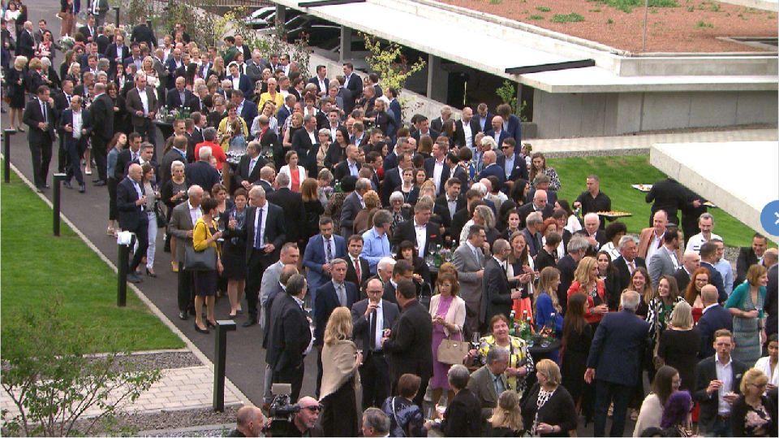
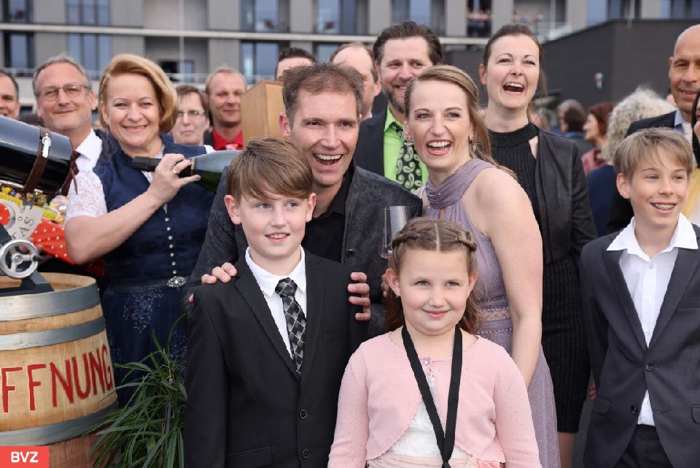
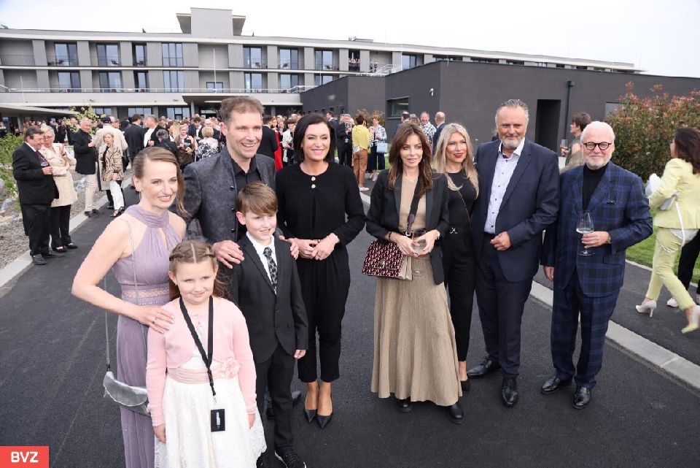
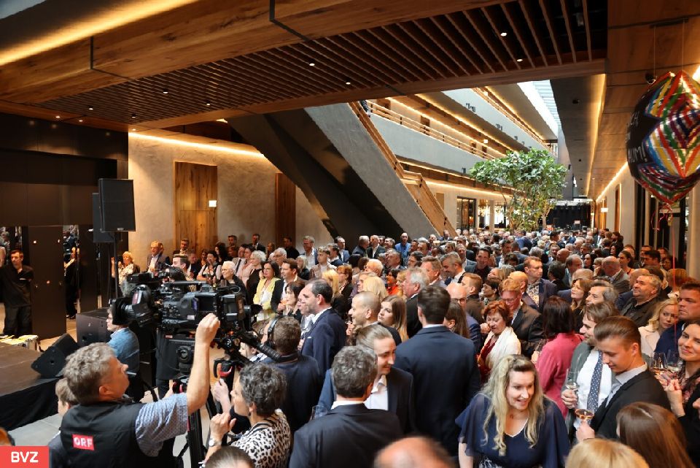
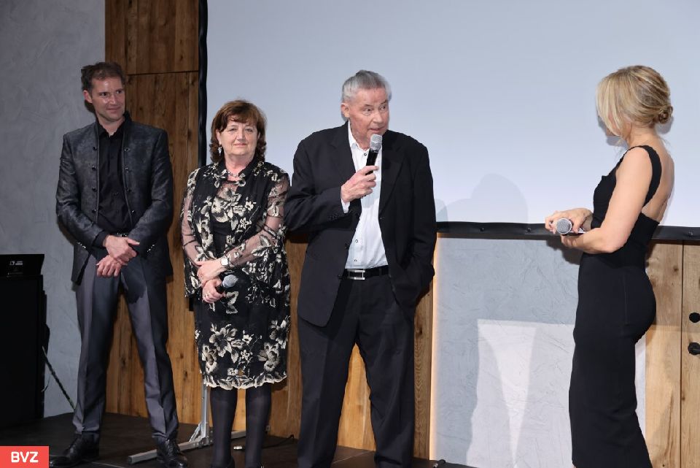
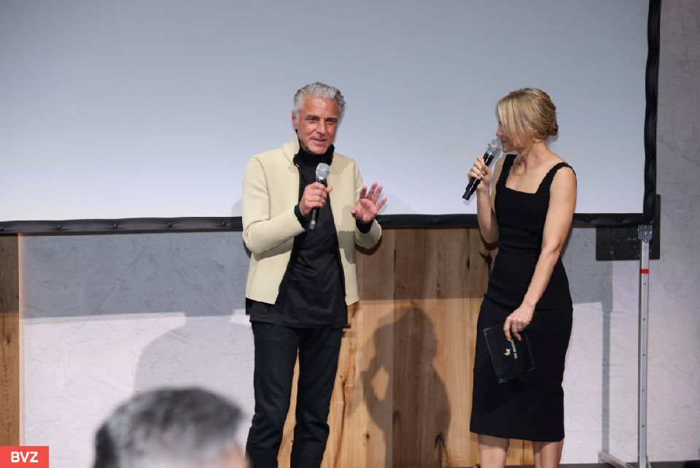
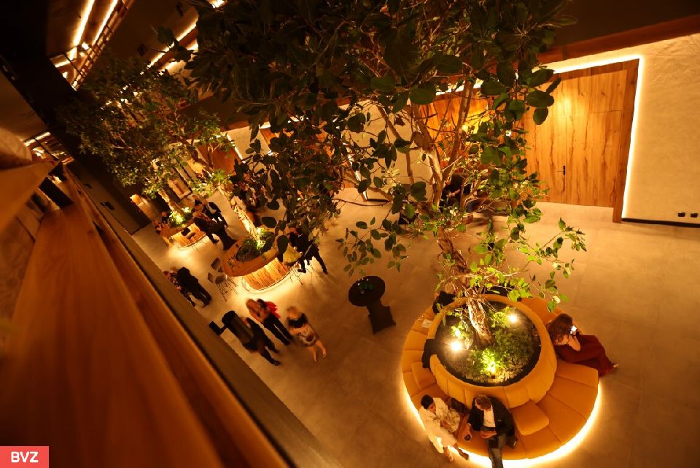
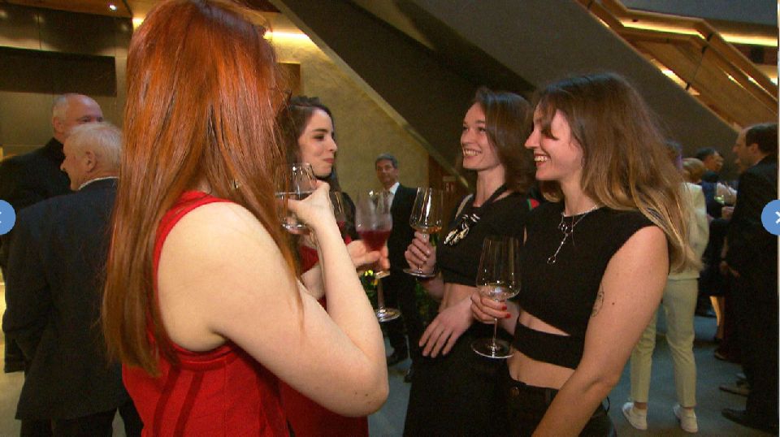
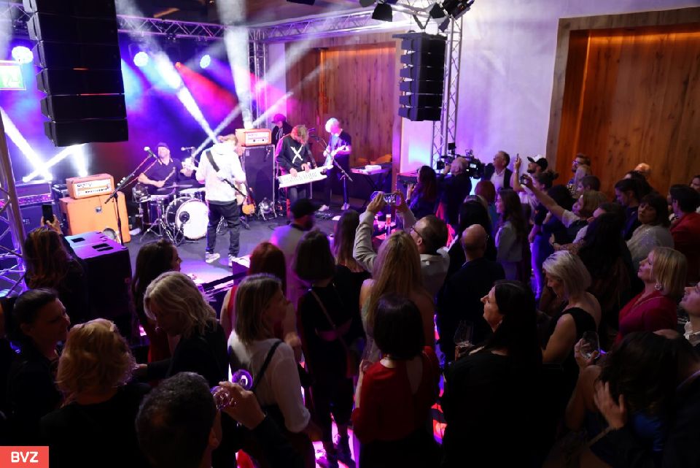
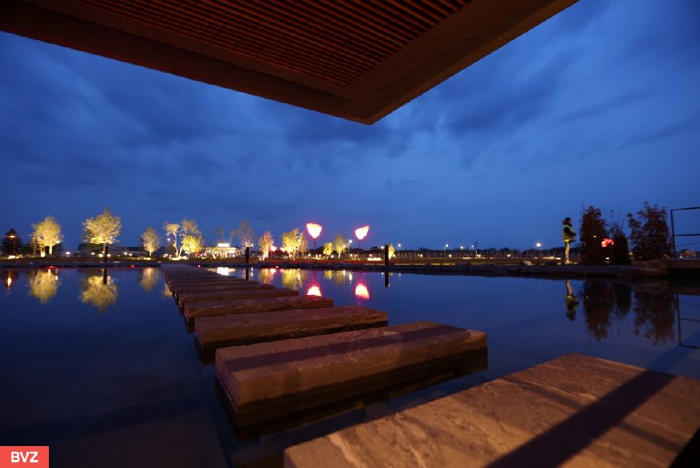
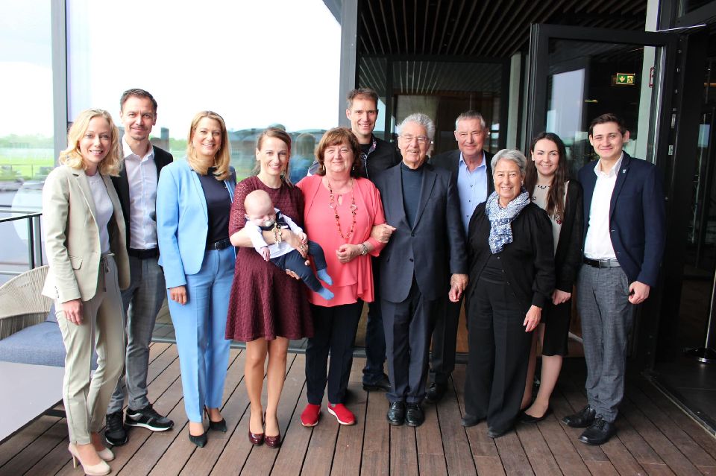
The Hotel Motto was opened!
The program here is nourished not only from the tension between the competing cultural cities of Vienna and Paris at the turn of the century around 1900, but also from the Viennese cultural revolution of the post-war period until today.
A contemporary hotel solution with roof terrace including bar and dome restaurant was enriched with traditional patterns, forms and materials developed especially for the project.
Not only fabric and carpet designs were specially created for the Hotel Motto, but also different designs for tiles in the bathrooms as well as handmade cement tiles for all public areas and brass door handles.
Not only the elaborately handcrafted brass fittings of the elevator cabins make the Motto experience unique, but also the lighting concept: equipped with special luminaires developed specifically for the project room by room.
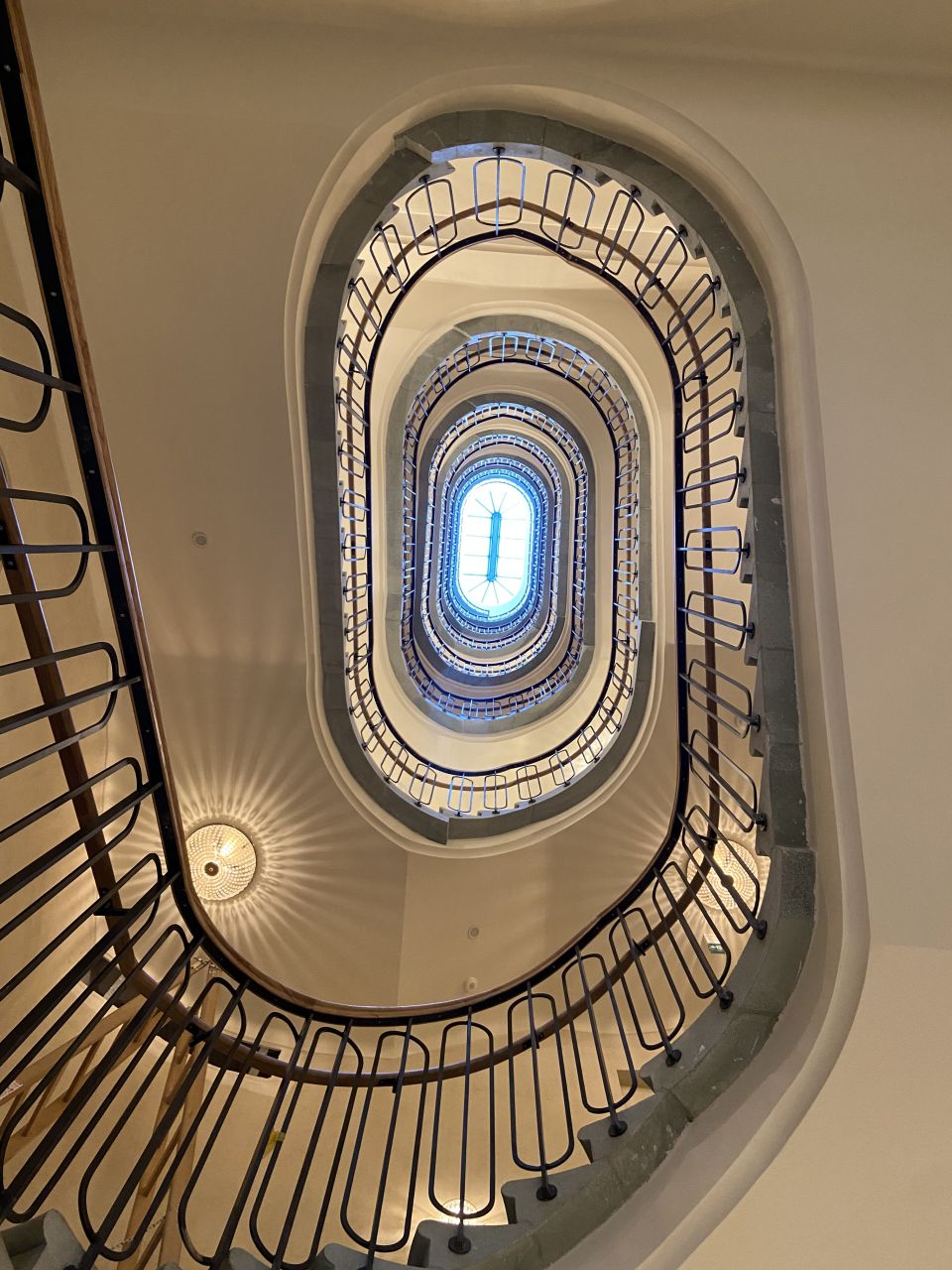
Duane Street, New York
Hotel Motto, Vienna - Construction Site
Scheiblhofer Resort, Andau - Construction Site
Feldkirchnerstrasse, Klagenfurt
10.-Oktober-Strasse, Klagenfurt
October 04, 2020
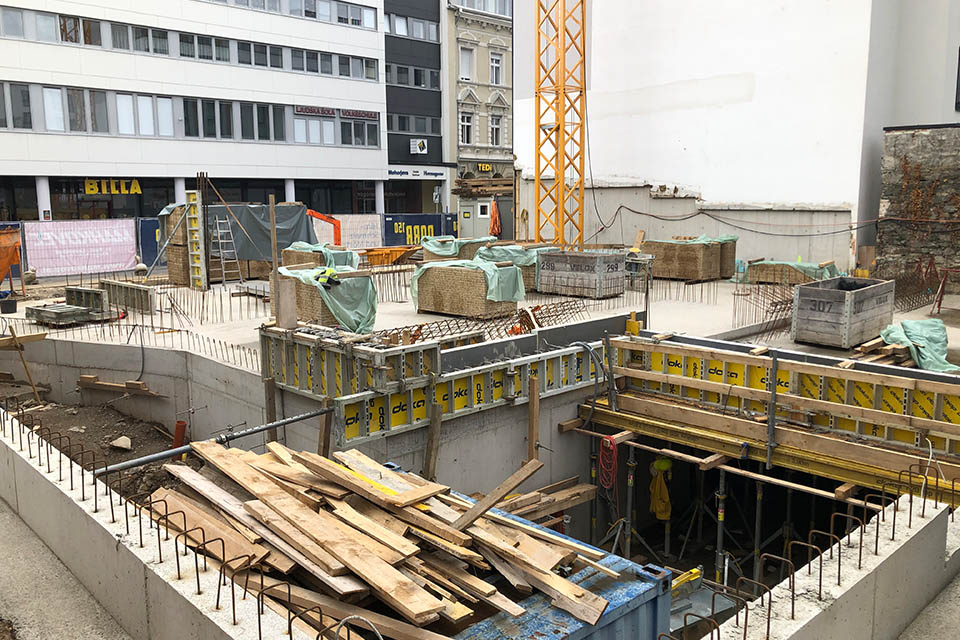
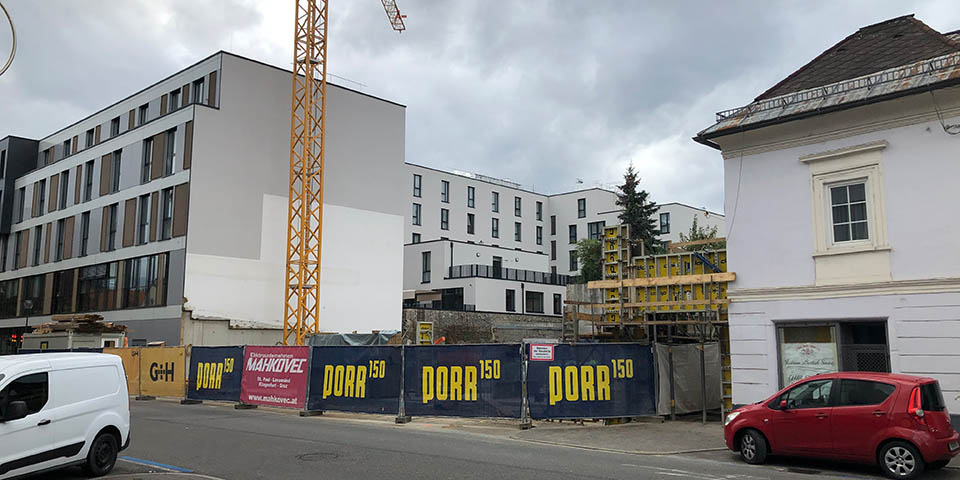
Jannuary 02, 2020
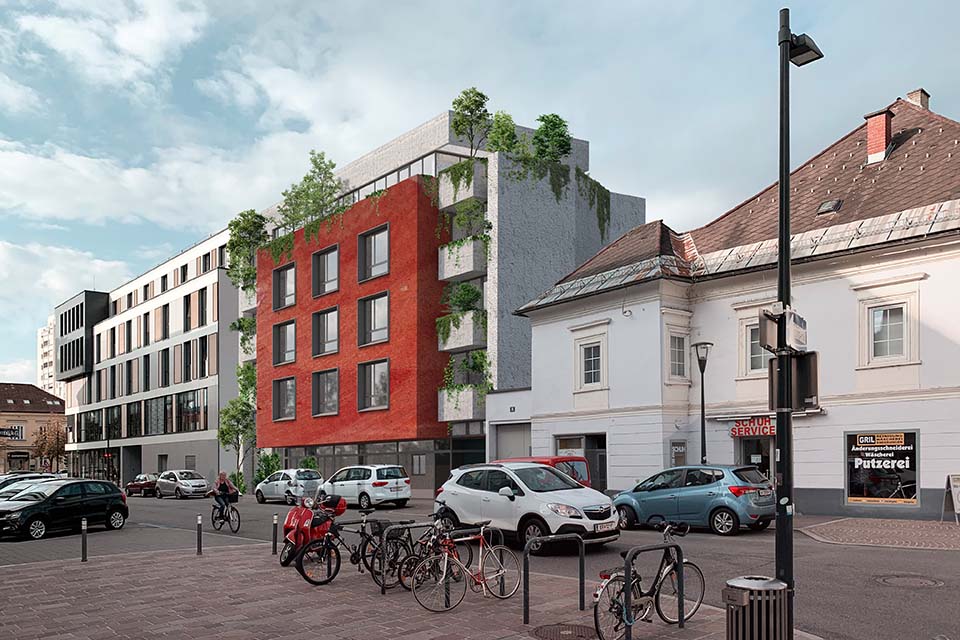
The permit for a new residential and commercial building in 10.-Oktober-Strasse was issued in December.
Hotel Motto, Vienna
September 09, 2020: Topping out
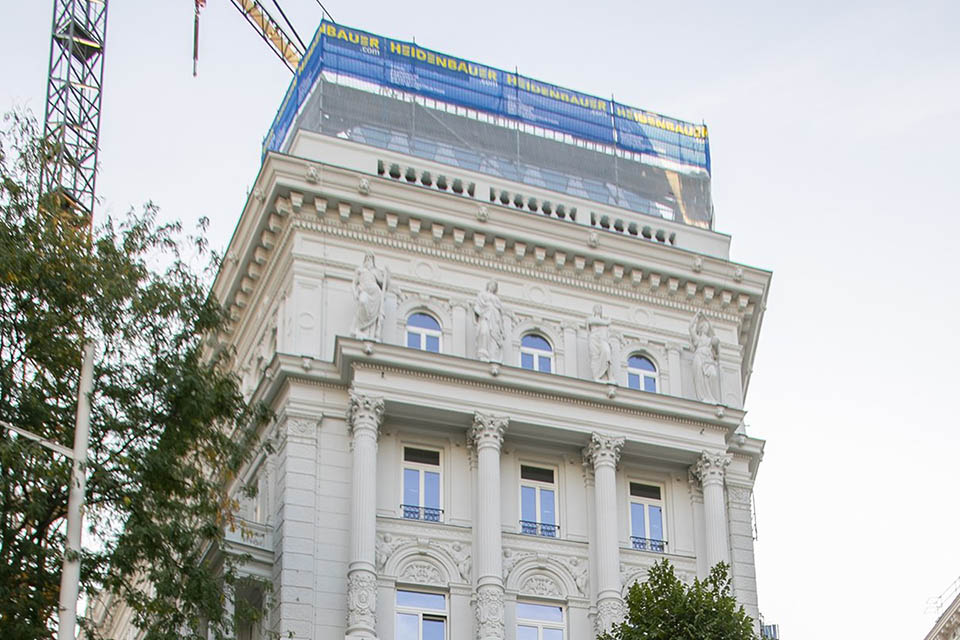
July 14, 2020: Setup of the Dome
Today the dome is placed onto the roof. The proportions of the construction follow the geometry of the head facade as well as the richly decorated facade in Schadekgasse. This structure completes the ensemble of the roof formation of the related corner buildings.
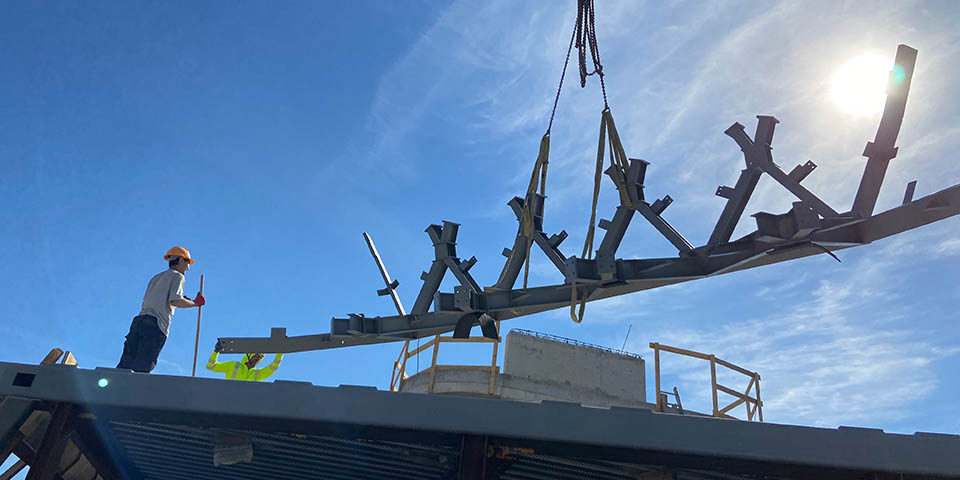
October 03, 2019: Construction work is forging ahead
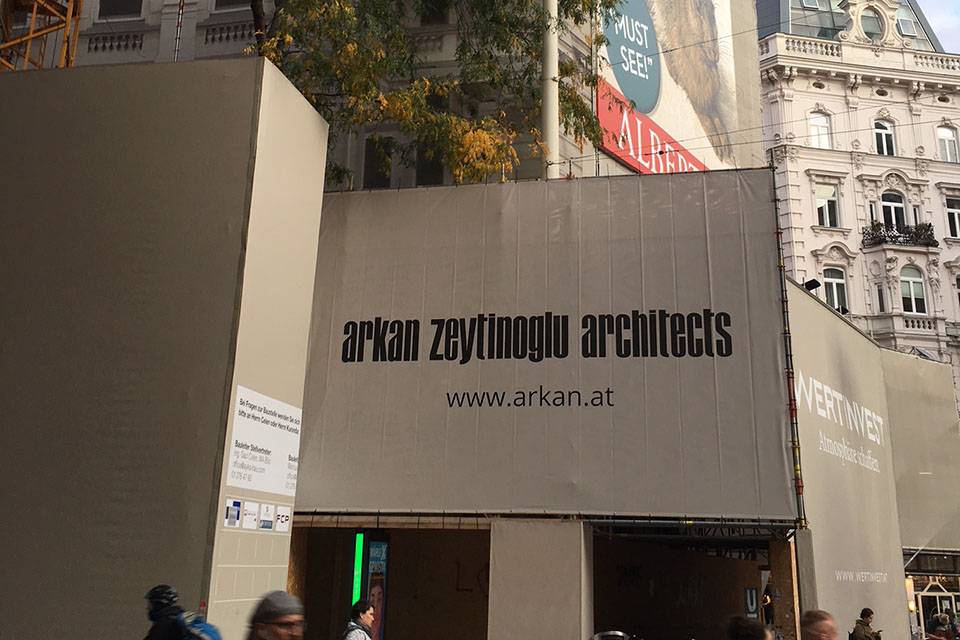
Work in Hotel Motto is in full progress. A new roof structure will help to unify the building complex and to create the connection to the existing neighbouring building. The plinth zone is also being redesigned and will integrate all the openings needed such as the hotel entrance, access to the metro line, and delivery access for the shops. A new staircase being built on the courtyard side will connect the staggered floor levels of the two wings and will lead to the roof terrace.
December 07, 2018: Construction work has commenced
Work on the redesign of the former Hotel Kummer on Mariahilfer Strasse in Vienna has already started. Alongside adaptations to ensure that the building meets the most modern hotel standards, it is to be crowned with a glazed rooftop element: this lattice dome will house the restaurant and bar, which will be open to both hotel guests and the general public. The hotel is scheduled to open in 2021 under the new name ‘Hotel Motto’.
Scheiblhofer Resort, Andau
June 30, 2020: Celebrating construction progress
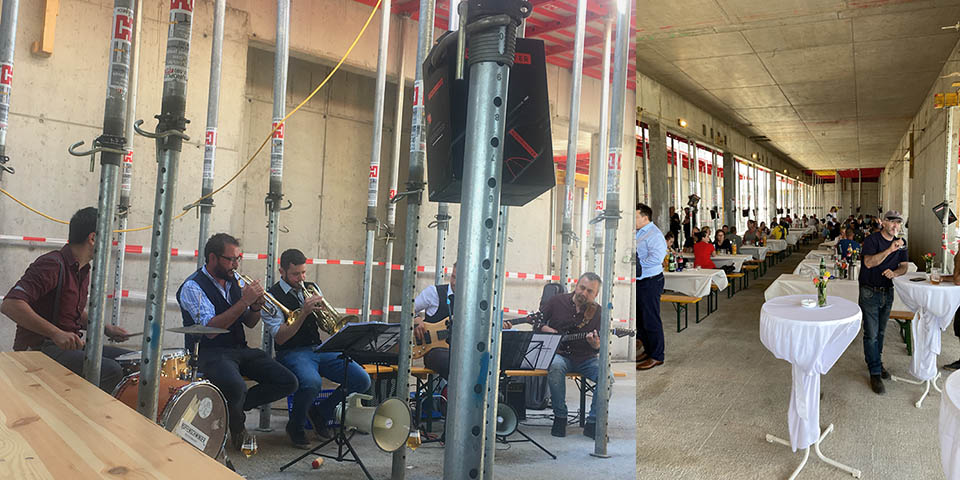
December 19, 2019: Foundation for “The Resort”
Ambitious goals and an ambitious schedule: The aim is that ‘The Resort’ should be running by the end of 2021. With this goal in mind work on the building site is forging ahead. The first crane is already in place and in use, work on the foundations is making rapid progress.
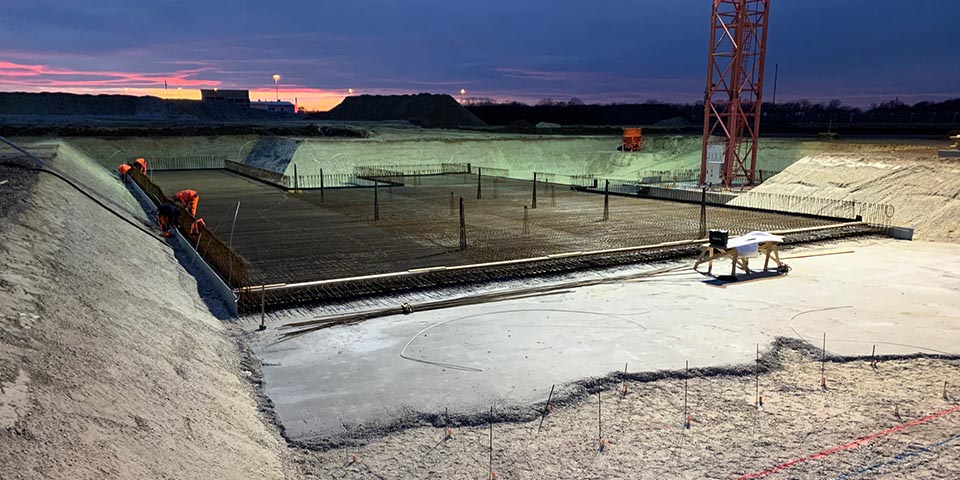
November 20, 2019: Celebrating start of construction
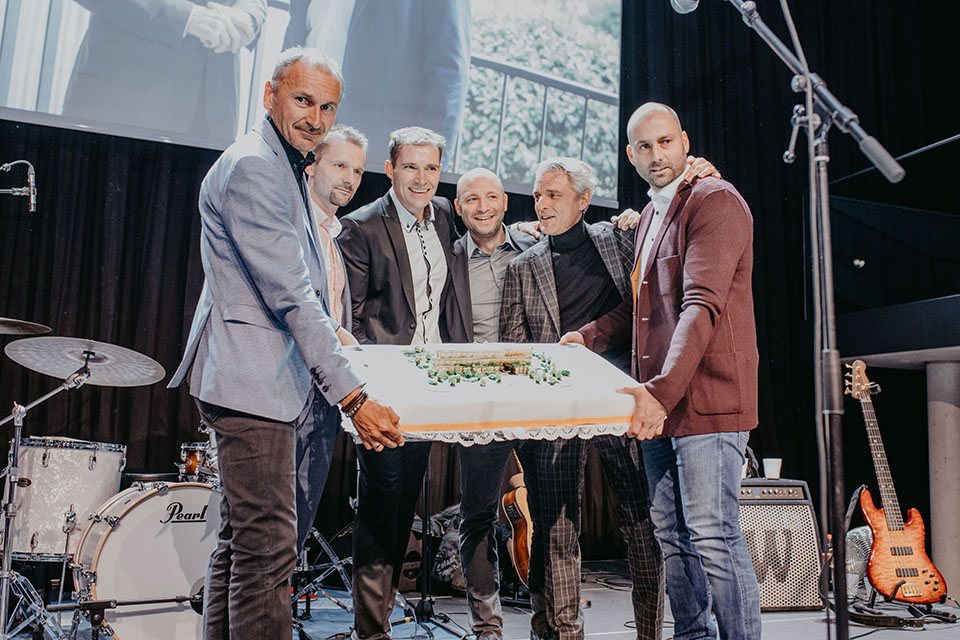
Today around 350 guests came to Andau, where together with the Scheiblhofer family they celebrated the start of the next project phase: the permit has been granted, the first excavators are already on site and the building has now officially been started.
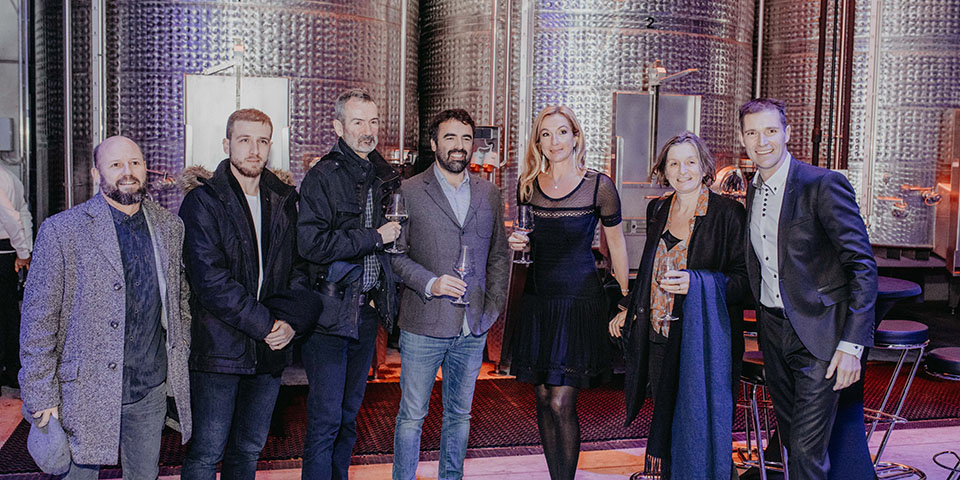
June 25, 2019: Submission
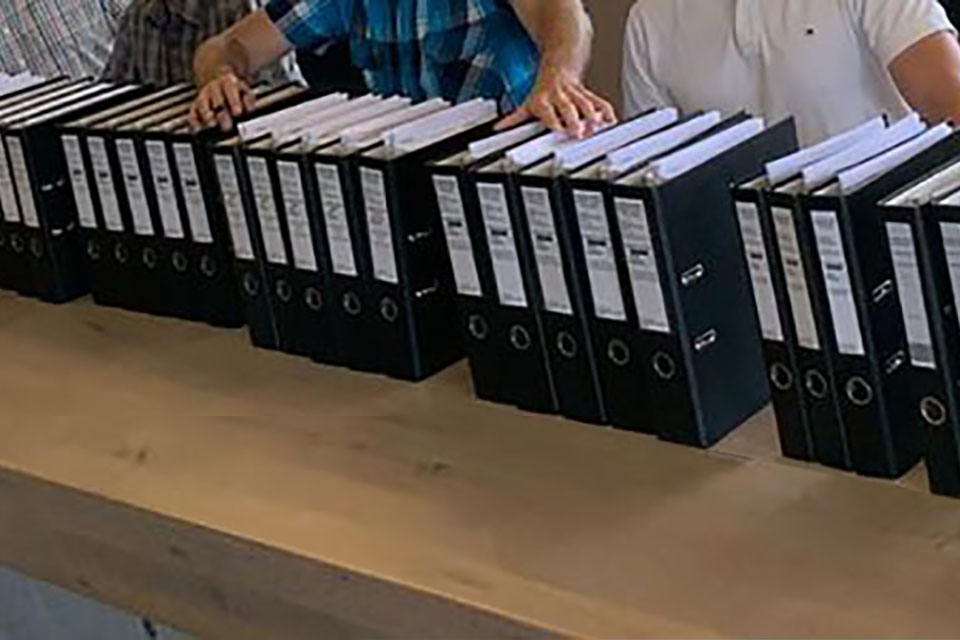
Today the project documents were submitted to the authorities. The construction of this wine wellness resort with top cuisine and spa area is due to be completed 2021.
Box at the Allianz Stadium
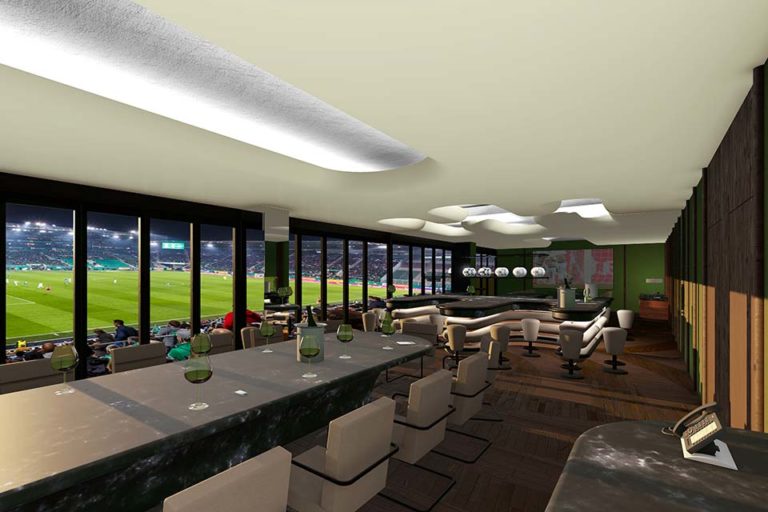
Publication 'architekturPEOPLE'
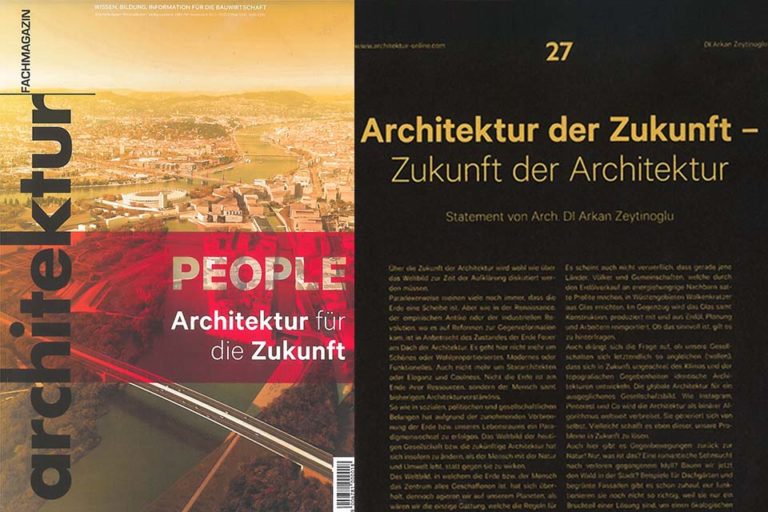
The current special issue of the journal ‘architekturPEOPLE’ focusses on ‘architecture for the future’. As one of the personalities interviewed, Arkan Zeytinoglu explains what ‘fit for the future’ means for him:
‘We will have talk about the future of architecture like about the image of the world during the Age of Enlightenment.
Paradoxically, many still believe that the earth is a disc. But like in the Renaissance, empirical antiquity or the Industrial Revolution, when reforms were followed by a counter-reformation, given the state of the Earth the world of architecture is under enormous pressure. The issue now is no longer the beautiful or the well-proportioned, the modern or functional. Nor is it star architects, elegance or coolness. It is not the Earth that has reached the end of its resources but humankind and the way it has understood architecture so far.
Just like in social political and societal areas, due to the way in which the Earth and our environment is burning up at increasing speed, there must be a paradigm shift. The world image of contemporary society or of the architecture of the future must change so that humankind can live with nature and the environment rather than against it.
The world image in which the Earth or humankind is the centre of everything created is outdated, but on our planet we are still behaving as if we were the only species and can make the rules for everything that exists or for the future.
Apparently, it isn’t seen as reprehensible that precisely those countries and peoples and communities that make huge profits from selling crude oil to energy-hungry neighbouring states are erecting skyscrapers built of glass in desert regions. Conversely, glass and the construction, which is produced with and from mineral oil, the design and the workers are reimported. Whether this makes any sense is a question that needs to be looked at.
And the question also arises whether our societies ultimately want to become so similar that in the future, regardless of the specific climate and the topographical situation, identical architectures develop. Global architecture for a balanced picture of society. Like Instagram, Pinterest etc., architecture is being spread worldwide as a binary algorithm. It generates itself. Perhaps this will manage to solve our problems in the future.
But here, too, there are counter-movements, back to nature!
But what is this? A romantic longing for a lost idyll? Does this mean that we should now build the forest in the city? There are plenty of examples of roof gardens and green facades, but they don’t yet work properly, as they are only a tiny part of a solution, of an attempt to recreate an ecological cosmos.
The future of architecture is therefore not a question of design but of finding a place in the balance that has been created by the history of evolution over the course of millions of years, which we now have to achieve.’
(Arkan Zeytinoglu ‘Architektur der Zukunft – Zukunft der Architektur’ (Architecture of the Future – the Future of Architecture) in architekturPEOPLE (2019), p. 27)
Exhibition 'Architektur der Fläche'
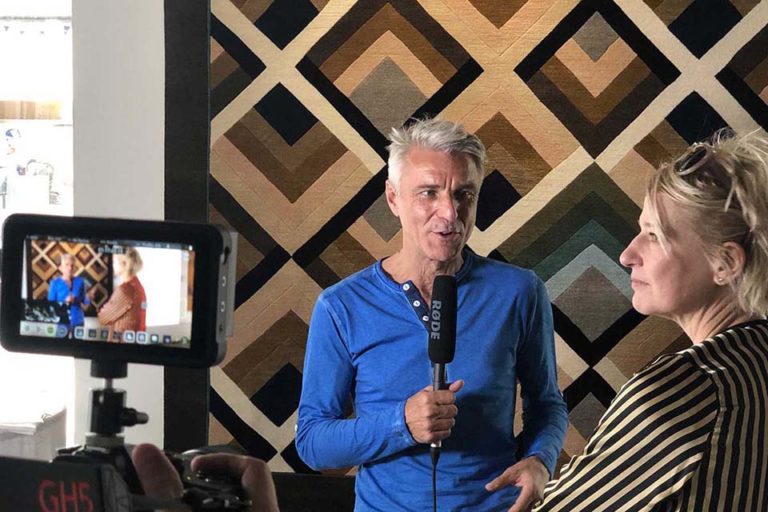
The competition ‘Architektur der Fläche’ (‘Architecture of the Surface Area’) was set up in spring 2018 between eight architecture offices. The aim was to strengthen the connection between handcraft and design and to experience in a practical way the diverse qualities and advantages of this textile material.
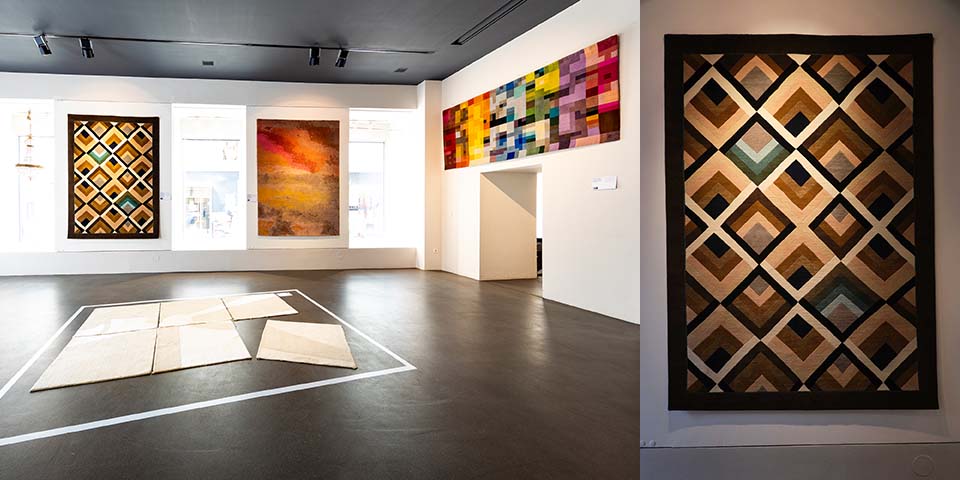
The contributions from well-known design and architecture offices ranged from colourful to abstract motifs using three-dimensional as well as modular concepts. In an inspiring discussion in September 2018 the prize-winners were selected under the guidance of Michael Kienzer (artist), Ralf Herms (Rosebud Agentur), and Gustav Peichl (architect)
With enormous commitment Harald Geba not only produced all the carpet prototypes but also issued a general invitation to a presentation in the gallery in the course of Graz Design Month.
(Manuela Hötzl ‘Architektur der Fläche’
http://www.100haeuser.de/architektur-der-flaeche – 06/06/2019)
Publication in 'HERZ BLUT'
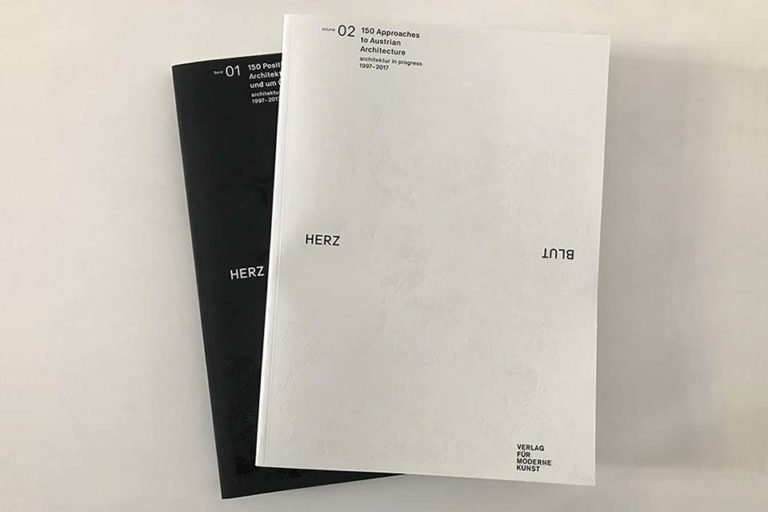
The current two-volume print publication of ‘architektur in progress’ features our yurt at the Resort La Donaira. HERZ BLUT provides an overview of 20 years of architecture in and around Austria.
Groundbreaking ceremony for the complete revitalization of the 'Alte Post' building
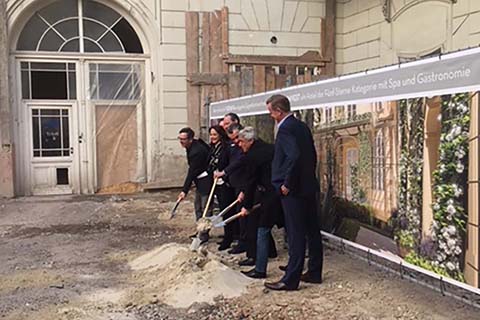
New life is to be breathed into the ‘Alte Post’ (Old General Post Office) in Vienna. The consortium of architects responsible for implementing the newly planned complex is made up of hochform Architekten ZT GmbH, Zeytinoglu ZT GmbH and project A01 architects ZT GmbH. The conversion work will be carried out in close collaboration with the Austrian Federal Monuments Authority. The estimated costs are around 200 million euro. In the course of two and a half years alongside the creation of condominiums a model hotel concept is also be implemented here and new pedestrian routes made through the building at ground floor level.
Excursion: Yurt, La Donaira
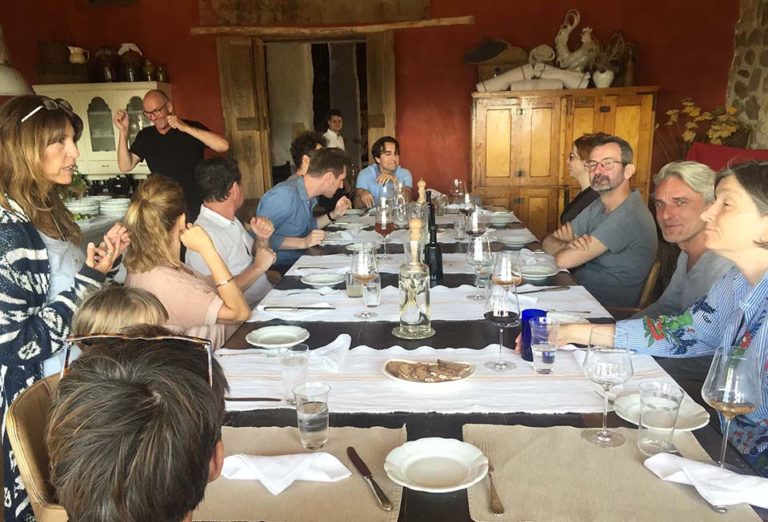
To mark the completion of the project the office traveled to Spain at the end of October in order to inspect the implementation on site.
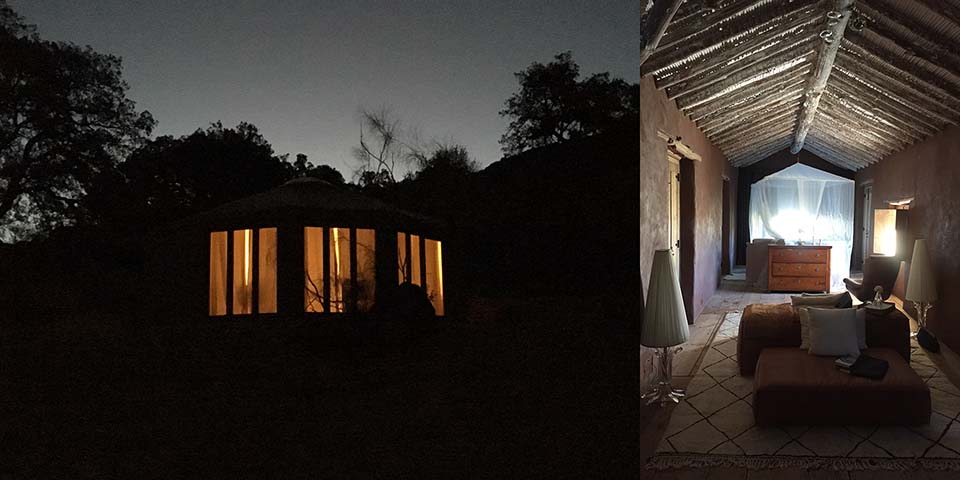
Award for Yurt, La Donaira
The HOTEL APPLICATION AWARD 2017 in the category ‘BEST INNOVATIVE CONCEPT’ was awarded to Arkan Zeytinoglu Architects for the reinterpretation of a yurt for La Donaira, a 5-star ecological resort in Andalusia, Spain.
VARTA Business Box in the Allianz-Rapid Stadium
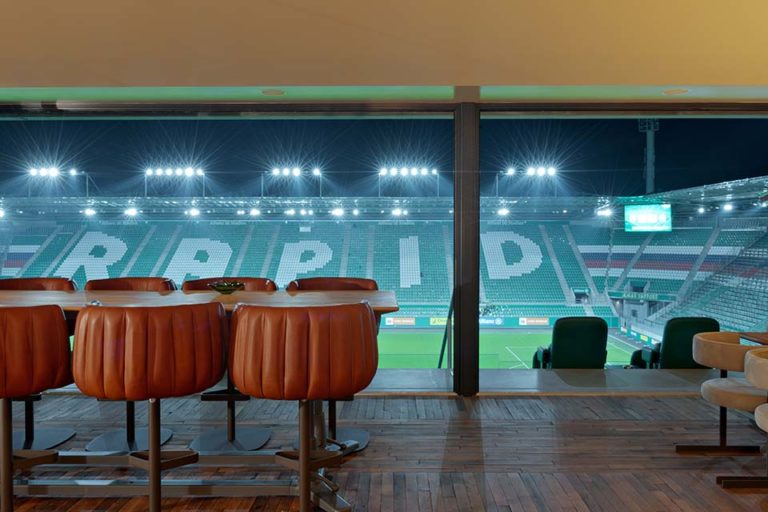
Scoring with architecture
For VARTA Arkan Zeytinoglu Architects designed a business box in the new Allianz Stadium in Vienna: the client’s wanted this box to be a ‘feel-good space’ in which football plays the leading role. The location offers an attractive alternative for business hospitality and representation.
Since summer 2016 the stadium in Vienna-Hütteldorf has been the new home of the football club SK Rapid Vienna. Several other well-known businesses also rent boxes there in which business contacts can be cultivated, guests invited, or other kinds of events held. Located in the heart of the hospitality area on the main stands, the boxes can be fitted-out and equipped as wished.
Hospitality Award 2017
The new Leading Family Hotel & Resort Dachsteinkönig****s had only recently started operation when this exciting family hotel received its first award. Connoisseur Circle, the luxury travel magazine that is known throughout Europe, granted the Dachsteinkönig the Hospitality Award 2017.
In the category ‘Newcomer’ the completely new resort at the foot of the skiing region Dachstein West impressively took second prize. As part of the Hospitality Awards 2017 the leading travel and lifestyle magazine Connoisseur Circle selected the 222 best hotels in the country for the first time and awarded prizes in eleven different categories to their hospitality managers, investors and owners, who were chosen by an independent jury of experts.
‘Once again the Austrian tourism scene has shown that it does not lag behind the worldwide hotel elite in any respect. Thanks to its exceptional quality tourism is a very important factor in the Austrian economy and one that advances the country’s reputation throughout the world.’
– Andreas Dressler, editor of the luxury travel magazine Connoisseur Circle
(Press information mk-salzburg.at – 7.12.2017)
Leading Family Hotel & Resort Dachsteinkönig ****S
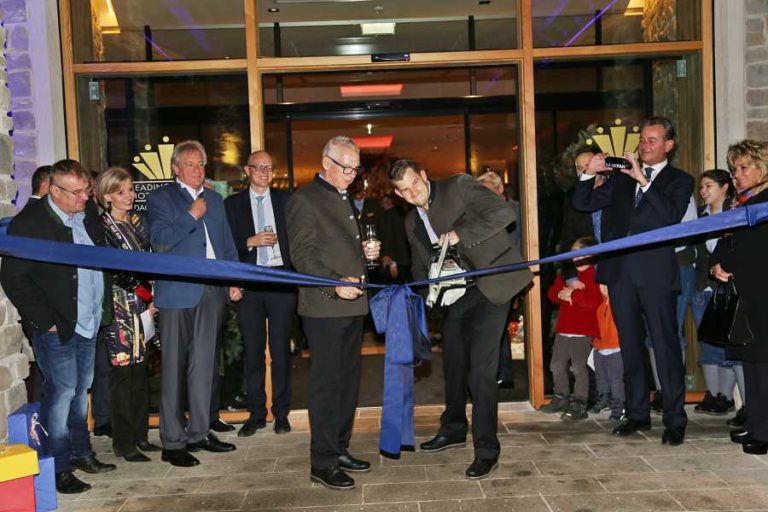
Finally, it’s happening today: GRAND OPENING!
Privacy and luxury in a family chalet
The 12 chalet units (single and double chalets) in the Dachsteinkönig offer families a luxurious world of accommodation. Everything needed to ensure carefree and relaxing holidays for parents, grandparents and children has been thought of. On two floor levels large and small families live, each in their own ‘private’ chalet. Numerous children’s bedrooms provide a generous amount of space for the smaller members of the family. The cozy fireplace provides a place where the family can sit together. In their own panorama outdoor sauna chalet guests can relax completely undisturbed, in absolute privacy. A total of 105 family suites, each with a carefully designed children’s room, offer residential comfort at the highest level.
Families find themselves in seventh heaven
Around 120 families can be pampered in the new Dachsteinkönig, which belongs to the four-star superior comfort category. On a total floor area of 2 000 square meters the indoor play facilities include a cinema and theatre, a soft play area on two levels, a gym hall and indoor go-kart arena, a swimming and sauna landscape with tube water slides and a lazy river water ride. There is a 1000-square-meter wellness area for adults and a wide range of leisure activities with a fitness room and indoor golf simulator, representing just a selection from the impressive range offered. The all-inclusive gourmet cuisine and a Vinothek gladden the heart of every gourmet and connoisseur.
NIDUM Casual Luxury Hotel, Tyrol
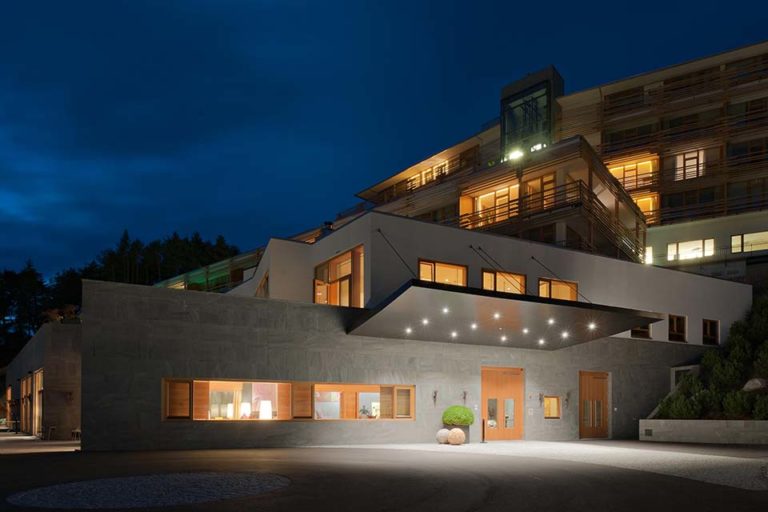
Formerly: FOR FRIENDS HOTEL, Mösern-Seefeld, Tyrol
On December 22, 2016 the Hotel NIDUM opened in the Olympic region Seefeld. Acquired from the For Friends Hotel GmbH, the hotel will be managed as an exclusive facility by a new owner, with a new name and a new concept. The former “For Friends Hotel, Mösern-Seefeld, Tirol” was completed by Arkan Zeytinoglu Architects in 2014.
klima:aktiv SILVER – certified on 24.11.2014
Building of the month 05/2015 – klima:aktiv
Gletscherjet 3+4 go into Service
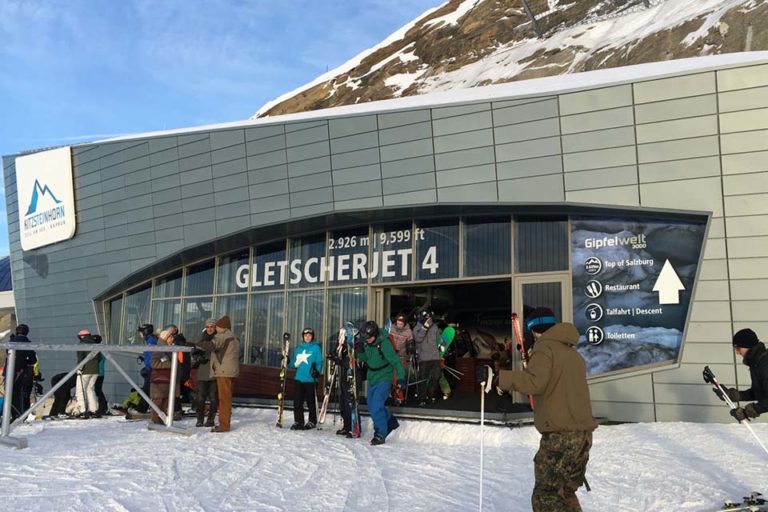
Mountain top inauguration ceremony
As part of the celebrations of the 50th anniversary of the glacier skiing area Kitzsteinhorn, Kaprun, the new gondola and gondola/chair lifts Gletscherjet 3+4 of the Gletscherbahnen Kaprun AG were officially brought into service on December 12, 2015.
With its three stations – the valley station, the mid station and the summit station –the Gletscherjet 3 and 4 project was yet another commission in the Kitzsteinhorn area in Salzburg, Austria, which followed the projects for the Kitzsteinhorn Restaurant and the TSW Tauern Spa World Restaurant. The new, ultra-modern lift axis, which was completed in October 2015, enables the glacier to be reached more directly and quickly throughout the year and has completely restructured the central glacier ski area around Kaprun.
The architecture of the new stations represents a technically appropriate solution in the special context of the glacier. However, the origins of the idea lie in the natural characteristics of the site and relate to the traces of the glacier in the glacial rock. This idea was developed into a technical construction which allowed a building method of maximum simplicity. In choosing materials the architects regarded it as particularly important to take account of the special situation of the glacier and to adapt the construction principles to deal with meteorological factors such as wind, snow and ice. In addition, building at a height of between 2500 and 3000 meters above sea level called for special logistics which, in this high alpine location, had to bear in mind that the on-site construction period was limited to just three months.
The Design Hotels™ Book 2015
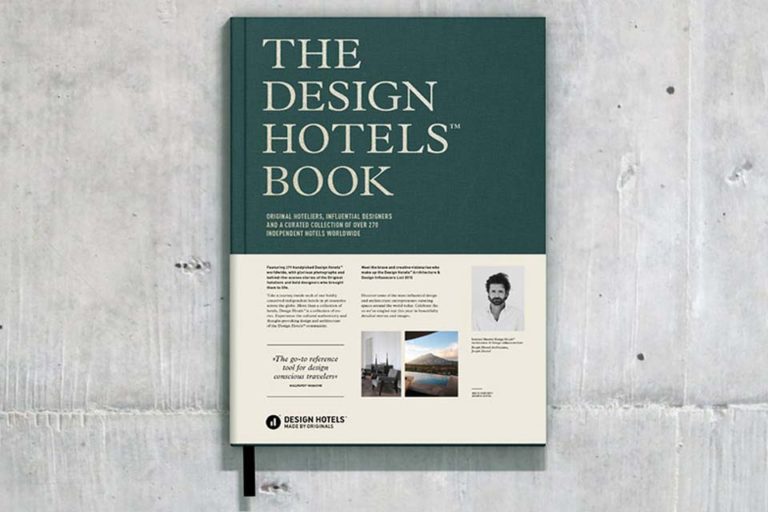
The 2015 edition of The Design Hotels™ Book features two of our projects: The Guest House Vienna and the 25hours Hotel near the Museumsquartier.
Geometry of Light
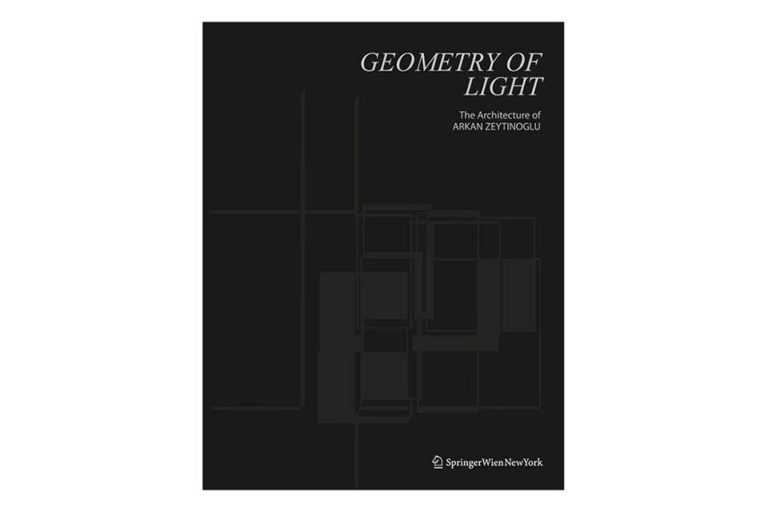
This book „illuminates“ the work of the Turkish-descent architect Arkan Zeytinoglu under the aspect of geometrized light: drawings, studies of space, landscapes, projects and buildings from 1995 to the present (2011) are shown in the „light of geometry“ as a source of inspiration.
Zeytinoglu attempts to reinstate geometry as an „image of a sensate world.“ „Geometry of Light“ studies the concept of space in design, which develops out of geometry rather than with it, and outlines the history of the relationship between architecture, light and geometry.
With contributions by Florian Medicus, Wolfgang Pauser and Dietmar Steiner.
Language: English
Publisher: Springer Wien New York
ISBN 978-3-7091-0538-2

